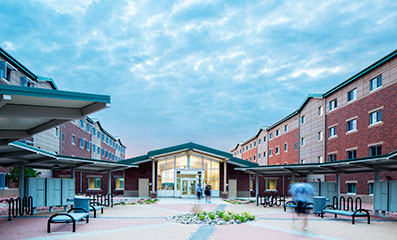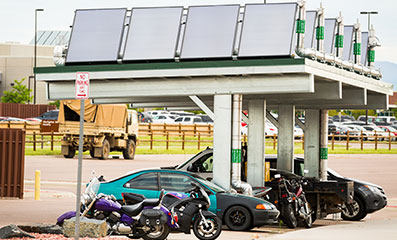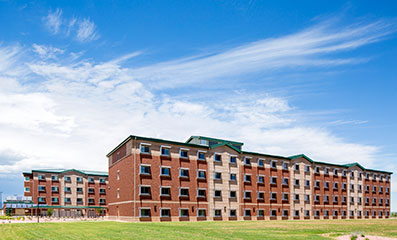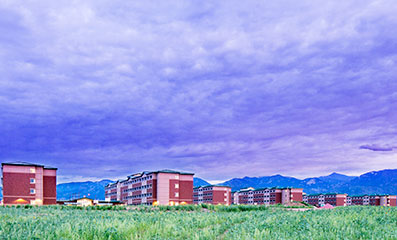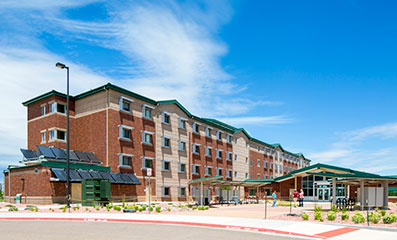U.S. Army Corps of Engineers
Fort Carson, Colorado
From day one, the design-build team for the $94.9-million barracks complex at Fort Carson, Colorado, worked to achieve three key objectives: (1) Maximize building energy efficiency with a goal to adapt to net-zero energy use, (2) Create a lively and livable military residential community for the 13th Combat Aviation Brigade soldiers, and (3) Complete construction within a tight budget and an aggressive schedule. The resulting 370,156 SF complex is comprised of three H-shaped, four-story buildings containing apartment-type living units. Together, the three buildings can accommodate 994 soldiers. The complex has set the standard for world-class energy efficiency, functionality, and comfort for military personnel to help achieve the future goal of making Fort Carson, Colorado, a net-zero energy military complex.
The LEED-Gold-certified CAB Barracks complex features many sustainable and low-energy systems including:
- Heating and cooling provided by energy-efficient radiant system including active chilled beams
- Heat recovery chiller with 5,000-gallon underground thermal storage tank and re-circulation of stored heat (via a heat pump) throughout the complex as needed
- Dedicated outdoor air systems with heat recovery ventilation to improve air quality and to recapture heat that would normally be lost to the atmosphere
- Solar domestic hot water panels located on the mechanical room roof and on shade structures to meet approximately 30% percent of the complex’s domestic hot water needs; surplus heat collected during low usage periods and injected into the central plant heating water system
- Shower preheat with gravity thin-film exchangers on shower drains
- 400 kW of ground-mounted photovoltaic arrays to offset approximately 25% of the complex’s annual energy consumption
- Vacancy sensors in living quarters and occupancy sensors in common spaces to turn off lights when a space is not in use
- Automatic control sensors on each operable window of the living units
- LED lighting components
In addition to serving as the mechanical/electrical engineer for the CAB Barracks project, RMH worked in a similar capacity for the new 13th CAB Central Boiler and Chiller Facility (CBCF). The CBCF supports the CAB Barracks complex and other buildings being built on the Butts Field Plateau of the Combat Air Brigade site. Both the CAB Barracks and CBCF projects were completed using the design-build delivery method.
LEED Status
Certifed LEED-NC Gold

