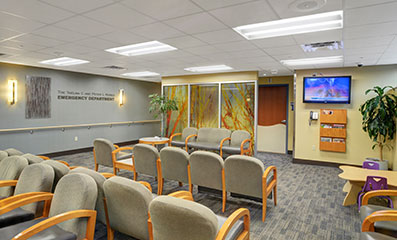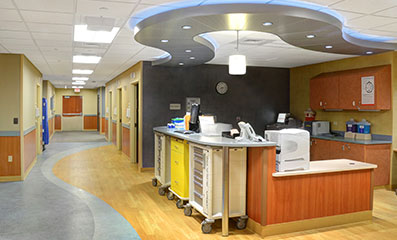Penrose-St. Francis Health Services/Centura Health
Colorado Springs, Colorado
Penrose Hospital’s Level 2 emergency department treats more than 40,000 patients per year. To decrease patient waiting times, Penrose Hospital initiated a $4-million remodel of its 13,300 SF emergency department. The primary strategy for decreasing waiting times was to improve patient flow and to provide more private exam rooms without increasing the department’s total footprint. Through creative space planning, the number of patient rooms expanded from 20 to 27, three open triage beds were replaced with three triage rooms, centralized nurse stations were replaced with nurse pods (to reduce travel distances and noise levels), and a fast-track bay was added to allow medical professional to assess up to three non-critical patients (while reserving exam rooms for critical patients). With these enhancements in place, the average patient wait time from reception to room has already decreased by 47% from average pre-construction levels.
The project presented a variety of challenges to the design and construction team. First, the emergency department had to remain operational throughout construction. In fact, no more than three exam rooms could be closed at a time during construction. Finally, the project had to be completed in a very short time-frame (just 10 months).
To facilitate the communication and planning effort required to successfully complete this ambitious project, an integrated approach was utilized to bring all stakeholders together early in the design process. To address the constraint of not closing more than three exam rooms at a time during construction, the project team divided the project into 10 distinct phases; each space had to be demolished, constructed, and available to patients before another space could be touched. The team worked around the truncated construction window by implementing fast-track design and construction techniques wherever possible. To respond to potential complications that might arise during construction, the team developed a risk matrix with appropriate response methodologies.
By all accounts, the project was a resounding success. Average patient wait times have been significantly reduced. The project came in ahead of schedule and under budget. In addition, the project won a prestigious Vista Award in 2014 from the American Society of Healthcare Engineering (ASHE).
The RMH Group served as the project’s mechanical/electrical engineer.
Awards
American Society of Healthcare Engineers (ASHE) Vista Award for Renovation (2014)


