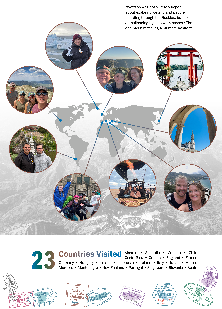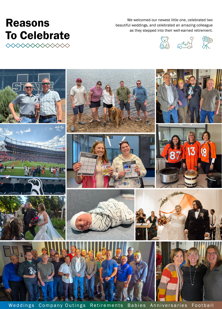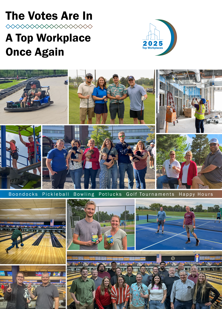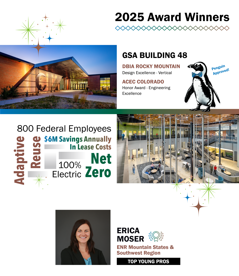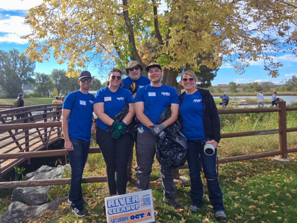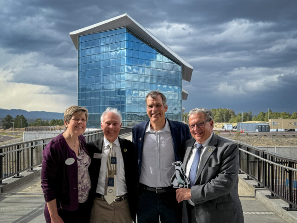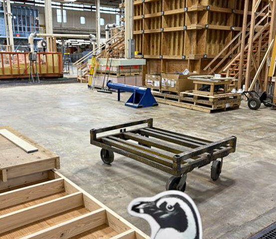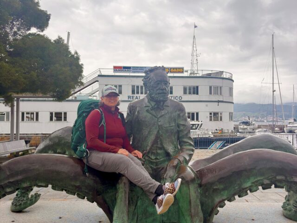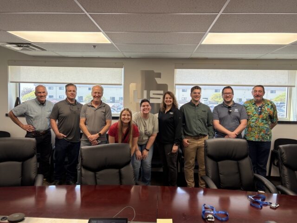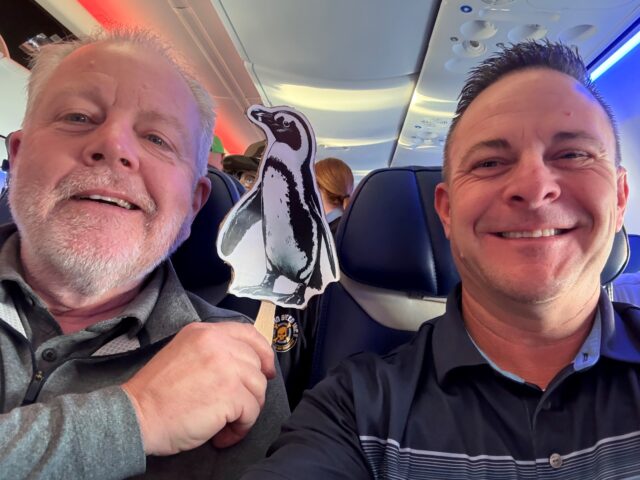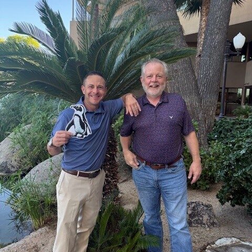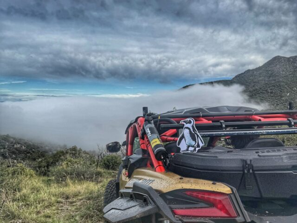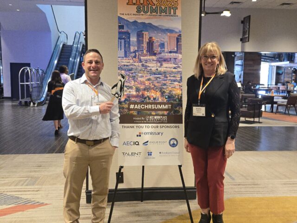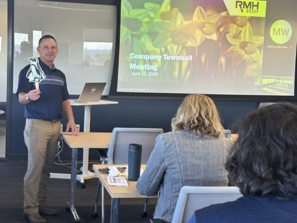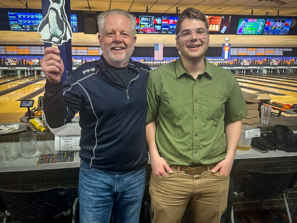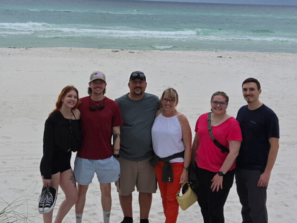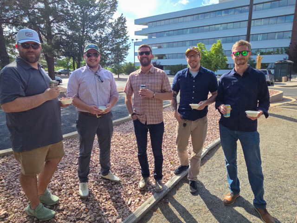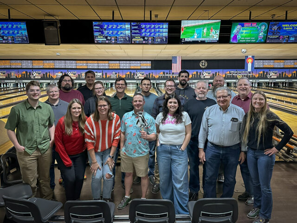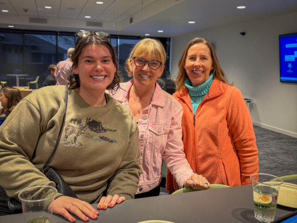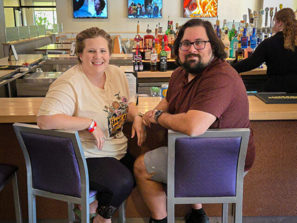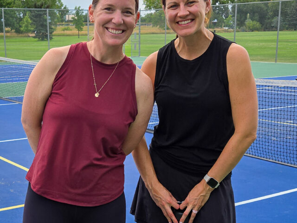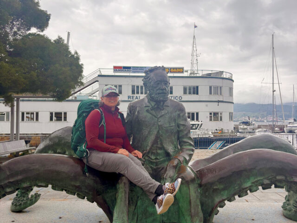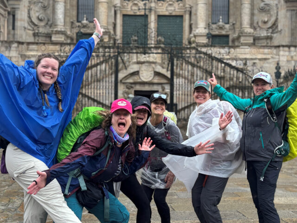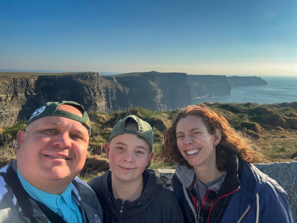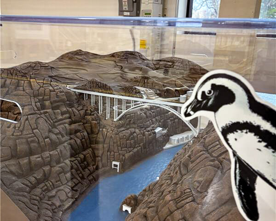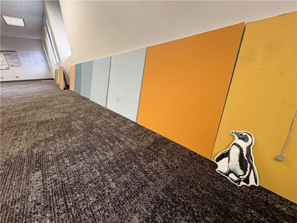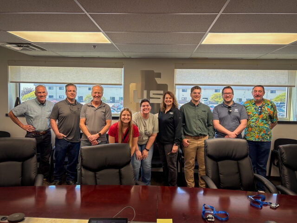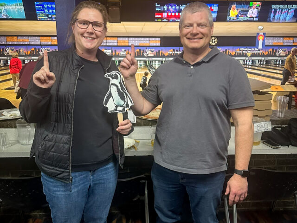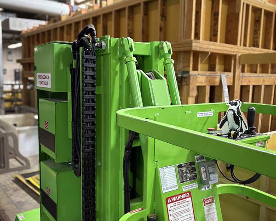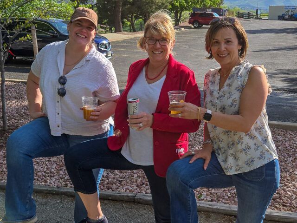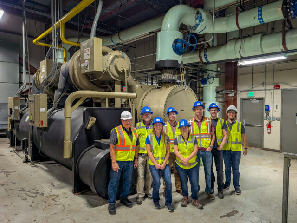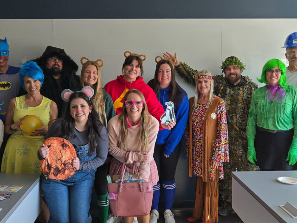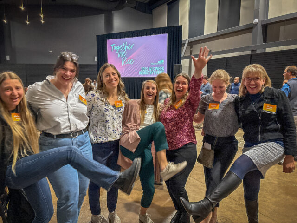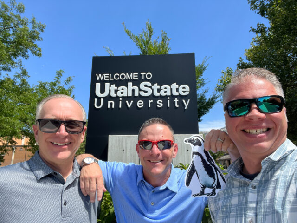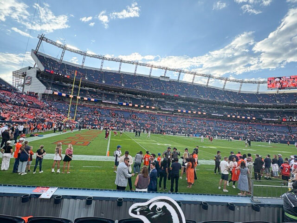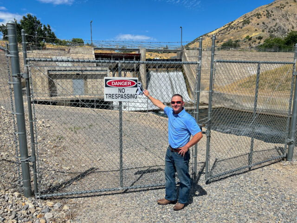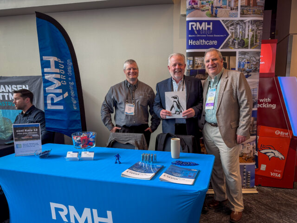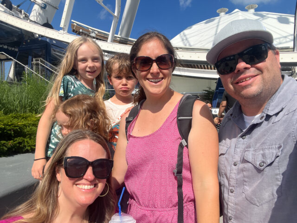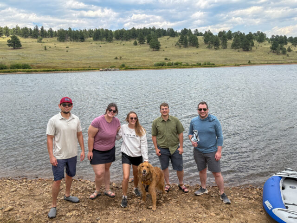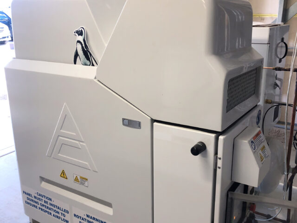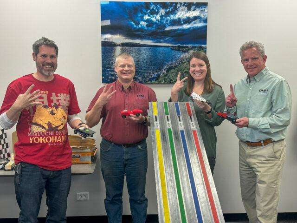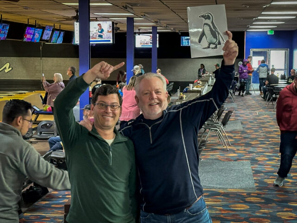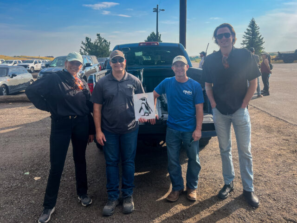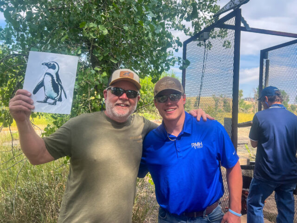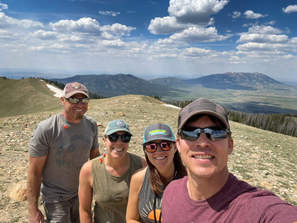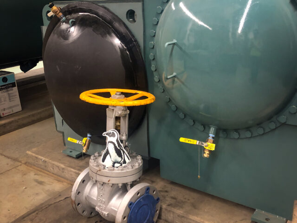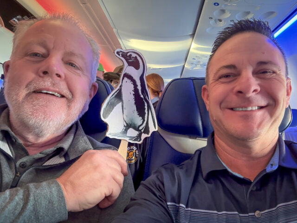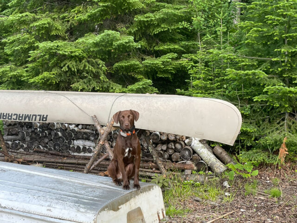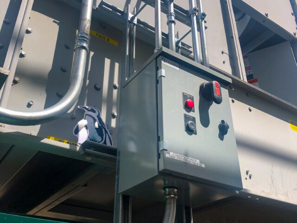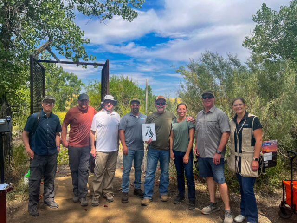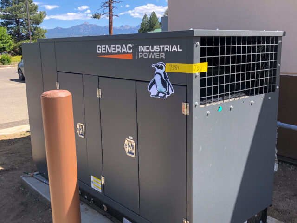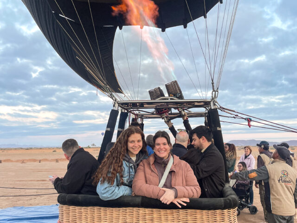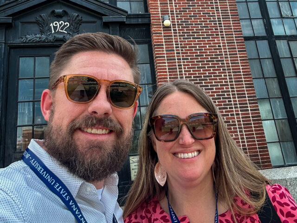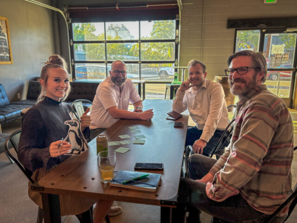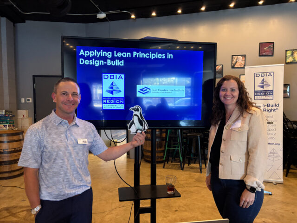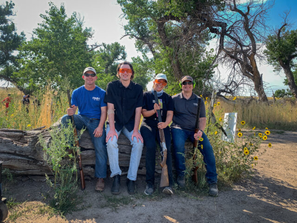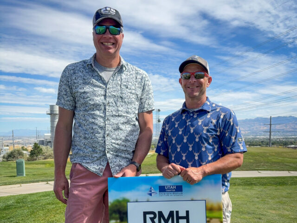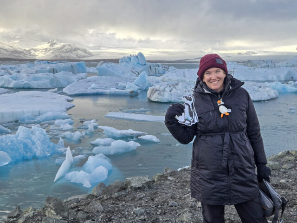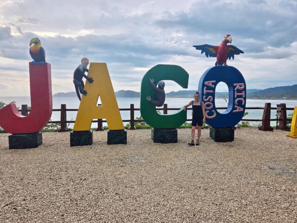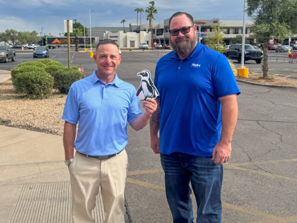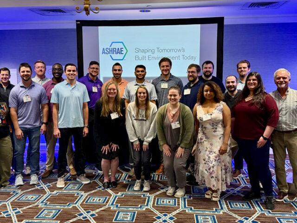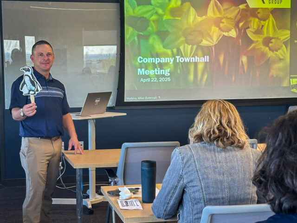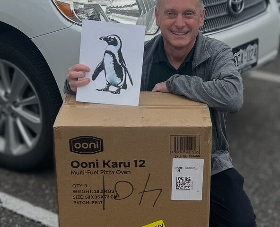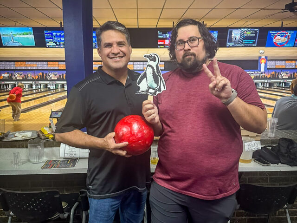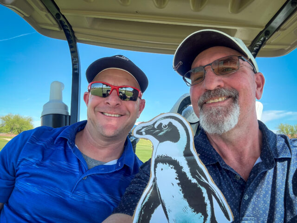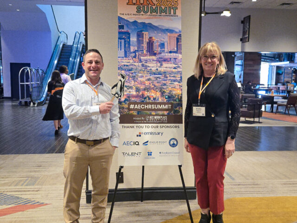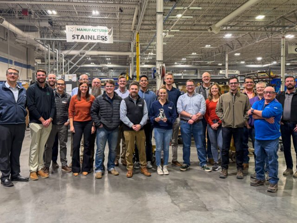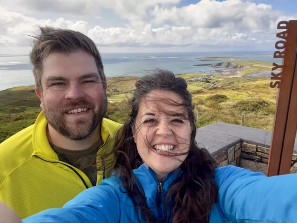At RMH, our long-term partnership with DEN has offered a front-row seat to the evolving challenges airports face: balancing rapid growth with sustainability, providing passenger comfort while modernizing aging systems, and planning infrastructure that must remain adaptable for decades to come.
Airports as Small Cities
The scale of DEN is hard to overstate. Covering approximately 34,000 acres, DEN covers more land than Manhattan and the city boundaries of Boston, Miami, and San Francisco. Like a city, the airport must manage critical systems such as energy, water, safety, technology, and transportation, all while serving millions of people every year. Unlike a city, however, it operates on an unforgiving 24/7 schedule with little room for error.
This reality shapes the way engineers approach design. Every building system, from HVAC to electrical to communications, must perform at scale and meet the diverse needs of terminals, concourses, security, loading gates, baggage handling, crew and maintenance facilities, lounges, secure communication rooms, and restaurants. These systems also require redundancy and backup power so that mission-critical operations never falter.
Retrofitting these systems in a non-stop airport environment poses challenges that are very different from those of new construction. As airports outgrow older central plants or stretch the capacity of existing systems, engineers must find ways to integrate new technologies without disrupting daily operations and maintaining energy consumption profiles. That balance of growth, adaptability, and resilience is a defining trend in aviation infrastructure today.
Engineering for Growth and Efficiency
Passenger volumes continue to rise at DEN and across the aviation industry. Meeting this demand requires more than additional square footage; it demands smarter, more efficient systems.
Airports are under pressure to electrify heating and cooling systems, reduce their reliance on fossil fuels, and prepare for emerging technologies such as microgrids and renewable energy integration. Cities like Denver are accelerating this shift through codes and regulations that drive toward higher efficiency and electrification. For engineers, this means designing building systems that strike a balance between sustainability, resilience, and grid capacity.
When people think about aviation and sustainability, the conversation often begins and ends with airplanes — which are undeniably large fossil-fuel systems. But what many don’t realize is that airports themselves are leading the charge in sustainable, electrified design. From energy-efficient central plants to electrified heating and cooling, airports like DEN are pioneering strategies that will define the future of resilient infrastructure.
Natasha Hernandez, Vice Principal and Aviation Market Leader
Increasingly, airports are also exploring bold alternative energy sources. As Denver International Airport announced in a 2025 article, it has issued an RFP to study the feasibility of a small modular nuclear reactor (SMR) as a potential clean baseload energy source. This underscores how airports must prepare not only for incremental upgrades in solar, wind, or battery systems, but also for entirely new energy paradigms that could transform their long-term infrastructure planning.
Each decision, whether for a control center relocation, an office expansion, or a concourse retrofit, becomes a case study in weighing cost, resilience, sustainability, and future readiness. Should a system maximize existing equipment for affordability? Should it prioritize cutting-edge electrification and energy recovery? Should it emphasize modularity to accommodate unknown future needs? These are the kinds of trade-offs that define the future of aviation facilities.
Lessons from the Field
Working at DEN highlights several broader lessons that apply to airports—and large-scale facilities—everywhere:
- Flexibility is essential. That means designing automation and control systems that are scalable, adaptable, and future-ready. Airports increasingly rely on integrated platforms that connect HVAC, lighting, and communications across vast campuses. For these systems to remain effective, they must allow for modular expansion, seamless retrofits, and quick adoption of new technologies as they emerge, including potentially transformative energy sources like SMRs or hydrogen,
- Sustainability and resilience go hand in hand. Energy-efficient systems, central utility plant upgrades, electrified heating, and controls upgrades are as much about long-term operational resilience as they are about environmental goals. As DEN’s recent alternative energy initiative demonstrates, sustainability now means thinking beyond renewables and considering how clean baseload power, microgrid readiness, and grid resilience can be combined to support future passenger growth.
- People remain at the center. Infrastructure ultimately serves human comfort, safety, and productivity. Today, that extends beyond temperature control to measurable design factors, such as indoor air quality, acoustics, and circadian lighting.
Designing building systems for airports is about more than comfort; it’s about resilience, adaptability, and efficiency at a scale few other facilities demand. Every system, from HVAC to communications, must be expandable and integrated so that new technologies can be layered in without disrupting operations. At DEN, we’ve seen firsthand how flexible, future-ready systems are essential to meeting both today’s needs and tomorrow’s demands.
Phil Shane, Mechanical Engineer
Designing for People, Planning for the Future
At RMH, we view every project at DEN as more than an upgrade; it’s an investment in Colorado’s identity and in the future of aviation. Airports shape first impressions, drive local economies, and connect communities across the globe.
The future will demand even more ambitious strategies. Airports are preparing for electric aircraft, hydrogen fueling, autonomous ground support equipment, and now, potentially on-site clean power generation through nuclear or other advanced technologies. Infrastructure must keep pace. By helping DEN modernize, expand, and operate more efficiently, we’re not just designing building systems. We’re helping chart the path for airports of the future: places that are sustainable, resilient, and designed with people in mind.
Aurora, one of Colorado’s fastest-growing cities, is projected to see its population rise by nearly 40 percent by 2050. In anticipation of this growth, the City of Aurora developed its first Public Safety Facilities Master Plan. This 25-year, $1.5 billion initiative outlines a comprehensive strategy to upgrade and expand infrastructure for the police, fire, and Aurora911 departments.
However, a plan of this magnitude requires more than just new buildings. It requires a long-term vision for how facilities will operate, evolve, and remain dependable for decades.
This is where the collaboration between the City, Roth Sheppard, and The RMH Group became critical. Architects shape civic identity by designing fire stations that blend into neighborhoods, support first responders, and reflect community values. Engineers, meanwhile, deliver the systems that keep those stations functioning in all conditions.
RMH served as the mechanical, electrical, and plumbing (MEP) engineering consultant and was pivotal in assessing the condition of existing systems and charting a path toward facilities that are both modern and resilient. The team conducted detailed evaluations of existing public safety buildings and uncovered several critical issues. These included aging HVAC systems, inefficient electrical distribution, code compliance gaps, and limited backup power capacity. Each of these deficiencies posed risks to operational continuity and increased long-term maintenance costs.
Beyond identifying problems, RMH developed basis-of-design criteria to guide future renovations and new construction. The firm recommended clean air handling systems for fire stations and designed redundant power solutions for dispatch centers. These strategies were developed to enhance performance and safeguard emergency operations from disruption.
RMH also contributed to Aurora’s IT Infrastructure Resiliency Plan. In today’s environment, uninterrupted communication is just as essential as lighting or fire suppression. The firm’s input helped strengthen the city’s ability to respond swiftly and reliably in critical situations.
The result is more than a facilities plan. It is a framework for resilience. By combining Roth Sheppard’s architectural insight with RMH’s engineering expertise, Aurora has laid the foundation for a public safety infrastructure that can grow with the city, withstand disruption, and serve the community for generations.
Leading the charge are top-tier programs at the University of Colorado Boulder (CU Boulder), the Colorado School of Mines, and CU Anschutz, alongside a regional consortium led by Elevate Quantum. Designated a Tech Hub by the U.S. Economic Development Administration¹, Elevate Quantum is working to accelerate quantum technology commercialization by strengthening ties between academic institutions, private industry, and federal partners. Colorado’s robust scientific ecosystem actively supports this initiative, featuring national labs such as NREL and NIST, as well as more than 40 federally funded research entities across the state.
The Elevate Quantum Model prioritizes workforce development by implementing a comprehensive strategy that spans from K–12 STEM engagement to higher education and industry-aligned training and career development. This multi-tiered approach aims to cultivate a homegrown quantum workforce by exposing students to quantum concepts early and offering pathways through technical colleges, universities, and on-the-job training programs.²
With over $114 million in public funding, including state tax incentives and targeted regional support, and an expected private investment between $1 billion and $2 billion, Colorado is positioning itself to lead the country in quantum research and talent development. More than 3,000 quantum-related jobs already exist in the state, with projections for continued growth of up to 10,000 as demand for skilled talent and high-performance research environments increases.3
However, in order to fully realize this potential, institutions must evolve their physical campuses. Engineering firms are uniquely positioned to guide these transformations, establishing the right infrastructure to support the highly specialized demands of quantum science.
The Infrastructure Demands of Quantum Technology
Quantum technologies, particularly quantum computing, sensing, and communications, require environments far more controlled than those used in conventional research labs. Key facility needs include:
- Cryogenic systems and ultra-low temperature environments: Quantum systems often rely on superconducting qubits or trapped ions, both of which require environments cooled to near absolute zero.4 These systems not only need a significant amount of electricity and cooling water but also require a vibration-isolated infrastructure, extensive helium or dilution refrigeration systems, and enhanced ventilation and safety protocols.
- Electromagnetic shielding: Even minute electromagnetic interference (EMI) can disrupt quantum coherence. Shielded rooms and Faraday cages, integrated into lab designs and building envelopes, are critical to minimizing noise.5
- Vibration isolation and acoustic damping: Quantum labs require low-vibration environments to ensure experimental stability and precision. This often involves the use of isolation pads, floating floor systems, and specialized HVAC design.6
- Cleanrooms and particle control: Certain quantum hardware components are fabricated in Class 100–1000 cleanroom environments, requiring precision air filtration, pressure zoning, and strict control of contaminants.
- High-density computing and cooling: Quantum labs interface with classical high-performance computing (HPC) systems, demanding robust data infrastructure and advanced thermal management systems.7
A Colorado Roadmap: Higher Education Leading the Way
Institutions across Colorado are actively investing in infrastructure to support this new frontier. At CU Boulder, the new space for the Quantum Engineering Initiative Lab within the College of Engineering and Applied Science, along with the campuswide Cubit Quantum Initiative, demonstrates a commitment to enabling cutting-edge quantum research.8 Similarly, the CU Anschutz Medical Campus is prioritizing infrastructure flexibility and energy resilience through its Energy Master Plan, designed to accommodate next-generation research needs.9
Elsewhere, the Auraria Campus and Colorado School of Mines are aligning facilities planning with quantum-readiness goals. Engineering assessments, clean energy upgrades, and strategic STEM space programming are helping lay the groundwork for advanced research.10
At RMH Group, we’ve had the privilege of supporting energy master planning and infrastructure design across many of these campuses. Our work on the CU Boulder Geothermal Study, for example, helps position the university to meet precision temperature requirements for sensitive labs while also achieving its carbon reduction goals. Most recently, we provided engineering services for a new laboratory on the Auraria Campus designed to support advanced research in quantum computing and physics, further underscoring the region’s growing role in the quantum ecosystem.
The Role of Engineering: Future-Ready Campuses
As Colorado institutions advance their quantum initiatives, collaboration between academic leadership, researchers, and engineering teams will be essential. Engineering firms can add strategic value by:
- Designing modular, future-proof labs: Anticipating how labs may evolve as quantum tech advances help institutions avoid costly retrofits.
- Integrating sustainable energy systems: Solutions like geothermal exchange and advanced controls ensure operational stability while reducing long-term costs.
- Aligning infrastructure with available funding pathways: Understanding and leveraging state and regional incentives for clean energy and STEM facility upgrades can help finance these complex capital projects.
Conclusion
Quantum technology isn’t just a new research focus—it’s a paradigm shift that demands a new kind of campus. With the right infrastructure, Colorado’s higher education institutions can lead the world in this emerging domain. Engineering firms that understand the nuances of quantum science can become key partners in this transformation, helping to build not only stronger labs but smarter, more resilient campuses ready for the future.
References
- US. Economic Development Administration. (2023). 2023 Tech Hubs Designees and Strategy Development Grant Recipients
- Elevate Quantum. (2024). Elevate Quantum Awarded \$127 Million
- The Sum & Substance. (2024). Colorado Lands Coveted Tech Hub Designation to Boost Quantum Sector
- National Academies of Sciences, Engineering, and Medicine. (2019). Quantum Computing: Progress and Prospects
- Quibit Components. Electromagnetic Shielding: Defending Quantum Systems from the Outside World
- TMC Vibration Control. (2024). Quantum Computers: The Importance of Vibration Isolation
- Cornell University, Quantum Physics (2025). Hardware-level Interfaces for Hybrid Quantum-Classical Computing Systems
- University of Colorado Boulder. (2023). Leadership Highlights Investment and Momentum for Collaboration, New Projects at Quantum Engineering Lab Ribbon Cutting
- University of Colorado Denver | Anschutz Medical Campus. (2025). Energy Master Plan
- Colorado School of Mines. (2025). Quantum Engineering
We are proud to announce that The RMH Group has once again been named a Top Workplace by The Denver Post. This honor reflects our incredible team’s passion, integrity, and dedication. But this recognition is not just a milestone; it demonstrates the championship culture we continue to build together. At RMH, engineering excellence goes hand-in-hand with a strong sense of community, shared purpose, and genuine care for each other.
Building a Championship Culture
From the office to the job site, we shape our culture through non-negotiable core values: client dedication, care and respect, teamwork, trust, honesty, and integrity. We weave these values into everything we do, from tackling design challenges to supporting and celebrating one another. We foster this culture by:
- Empowering ownership and accountability across all levels of the firm
- Celebrating individual and team achievements, both big and small
- Encouraging continuous growth through learning, collaboration, and feedback
- Maintaining high standards and taking pride in our work every day
A Workplace That Feels Like a Community
We believe in more than just good benefits and flexible schedules—though we offer those, too. RMH stands out because we connect as people, support each other, and make space for every voice to be heard. Through wellness programs, team-building events, and open dialogue, we are creating a workplace where:
- People feel valued and seen for who they are
- Strong bonds form across teams and disciplines
- Everyone works toward a clear and compelling vision, not just a project deadline
Looking Ahead
Being named a Top Workplace for 2025 reinforces what we already know: when you invest in people, everything else follows. Thank you to our RMH team for bringing this culture to life each day. Your passion, commitment, and care make RMH a great place to work and a great partner in engineering a better world.
We are honored by this recognition and excited for what is ahead.
The journey began with a bold vision. RMH was first selected to provide mechanical and electrical engineering design for a 70,000-square-foot research and development facility for WhiteWave Foods, now part of Danone, one of the world’s largest food and beverage companies. Designed to foster innovation, the facility included a pilot plant, quality assurance and product testing laboratories, a culinary kitchen with a sensory lab, open and private offices, and conference rooms. From day one, RMH brought deep technical knowledge and close coordination to support the client’s mission of advancing nutrition and sustainability through science.
Years later, as the pandemic reshaped how and where people work, Danone’s needs shifted. They no longer required a traditional office environment. Instead, they needed a flexible workplace that could support a hybrid workforce and promote collaboration.
RMH received a call and got to work.
RMH was in a unique position to provide assistance. With original building plans on file, institutional knowledge of the facility, and a project team already familiar with the systems and stakeholders, RMH was ready to deliver a seamless renovation process that respected both timeline and technical complexity.
Danone aimed to consolidate two separate offices into a unified 40,000-square-foot building without disrupting the critical work of its Research & Innovation team. RMH’s engineers worked closely with Danone and trade partners to maintain uninterrupted lab operations while executing design solutions that transformed the office environment into a collaborative free-address concept.
The engineering scope encompassed comprehensive demolition design, reconfiguration of HVAC and electrical systems, and upgrades to lighting, controls, and fire protection. RMH’s electrical team delivered new power distribution for collaborative spaces, a coffee bar, and computer equipment. Mechanical engineers rebalanced airflows, modified hydronic piping, and adapted DDC controls to support the flexible new layout. The team also ensured that all systems met the latest local code requirements for energy performance and life safety.
By combining legacy knowledge with fresh thinking, RMH delivered a tailored solution that aligned with Danone’s evolving culture without missing a beat.
It’s a story of continuity. Of responsiveness. And of what’s possible when engineering and trust go hand in hand to address tomorrow’s challenges with the same dedication and excellence that have defined our journey so far.
The Backbone of Healthcare: Smart MEP Design through Collaboration
The clinic’s design reflects a growing trend in healthcare toward specialized outpatient care, where targeted therapies can improve patient outcomes and experiences. Our approach to MEP design is enhanced by extensive collaboration, studies, and field investigations, which enabled us to assess existing systems and pinpoint improvements for a smooth transition into the new space.
We conducted a heating, ventilating, cooling, and power load analysis and confirmed that the two rooftop units (RTUs) serving the second and third floors, along with the electrical panel, were sufficiently sized to support the planned expansions, including the installation of two x-ray machines and a C-Arm. This careful analysis minimized unexpected costs and design changes, resulting in a high-performance environment that supports effective healing and recovery.
Additionally, RMH collaborated with stakeholders to reconfigure the base building’s HVAC systems, enhancing tenant control and aligning our approach with the planned construction for the Cancer Center on the Garden Level and Level 3. By fostering open communication and teamwork, we adapted our strategies to effectively split the design packages, even at a late stage of the process. This flexibility allowed us to navigate project phasing smoothly while maintaining our commitment to quality throughout the design phase.
A Model for Future Healthcare Engineering
The Castle Rock Muscular Skeletal Gym and Clinic exemplifies how effective collaboration between the client, architecture team, and MEP engineers yields a facility designed with patient needs and experiences at its core. The insights derived from working closely with the AdventHealth leadership team addressed their unique challenges and needs, leading to functional and healing spaces.
As we look to the future, it is clear that successful healthcare engineering will depend heavily on collaborative efforts that include proactive planning. By fostering a patient-centered design philosophy and working hand-in-hand with clients, we have the ability to develop healthcare facilities that not only exceed performance expectations but also create nurturing environments that promote healing and wellness. The collaboration and understanding gleaned from the Castle Rock project will undoubtedly set new benchmarks for excellence in future healthcare environments.


