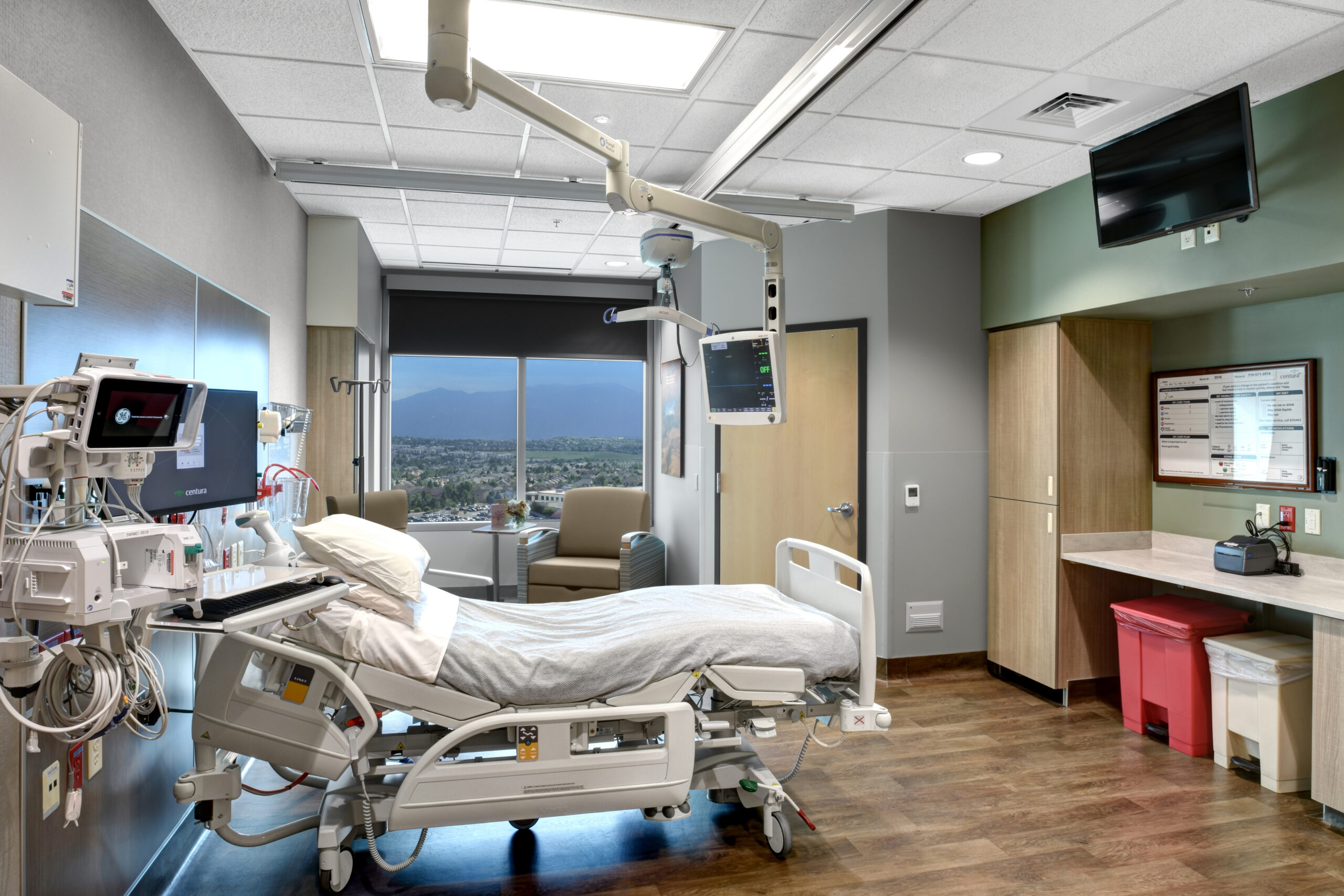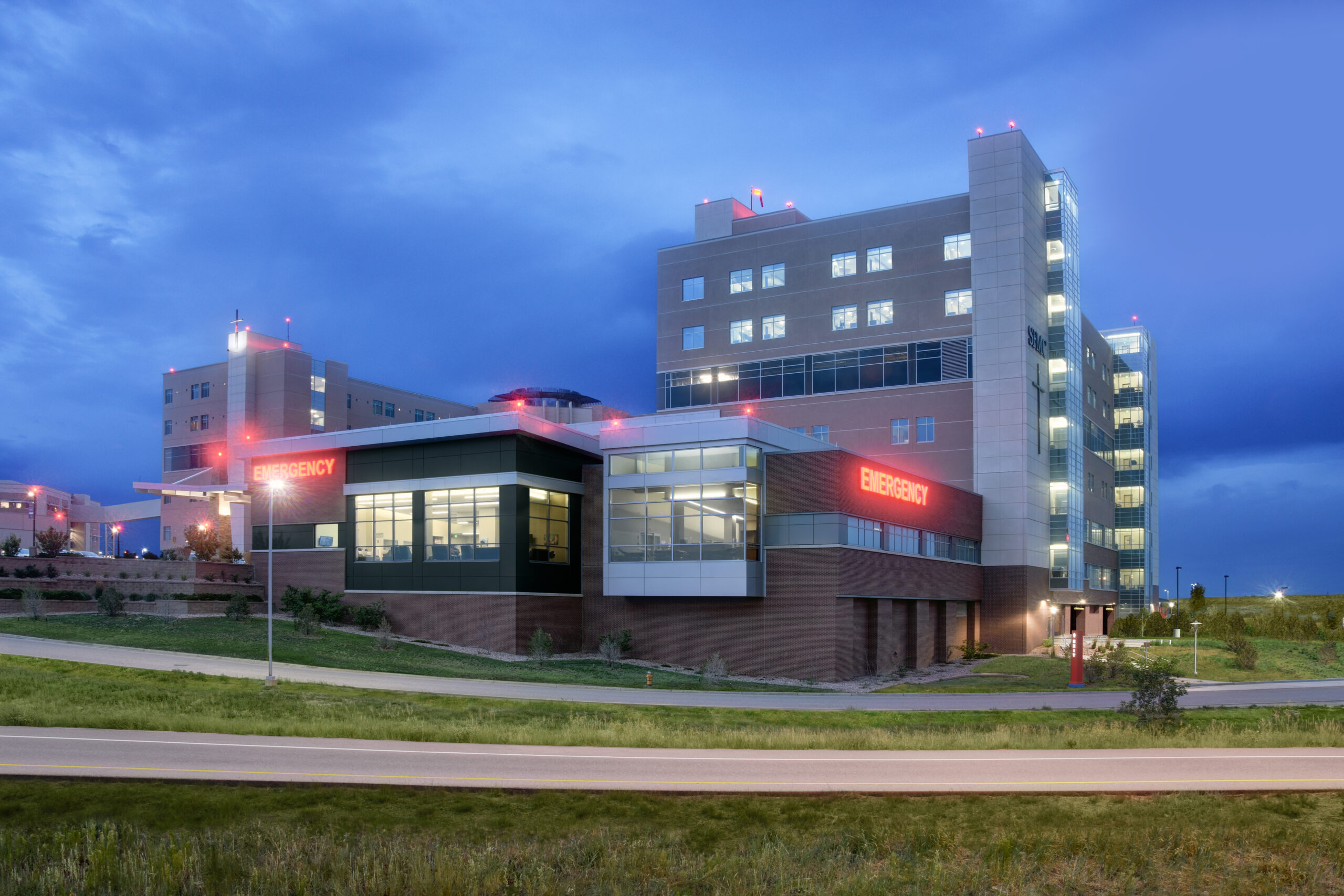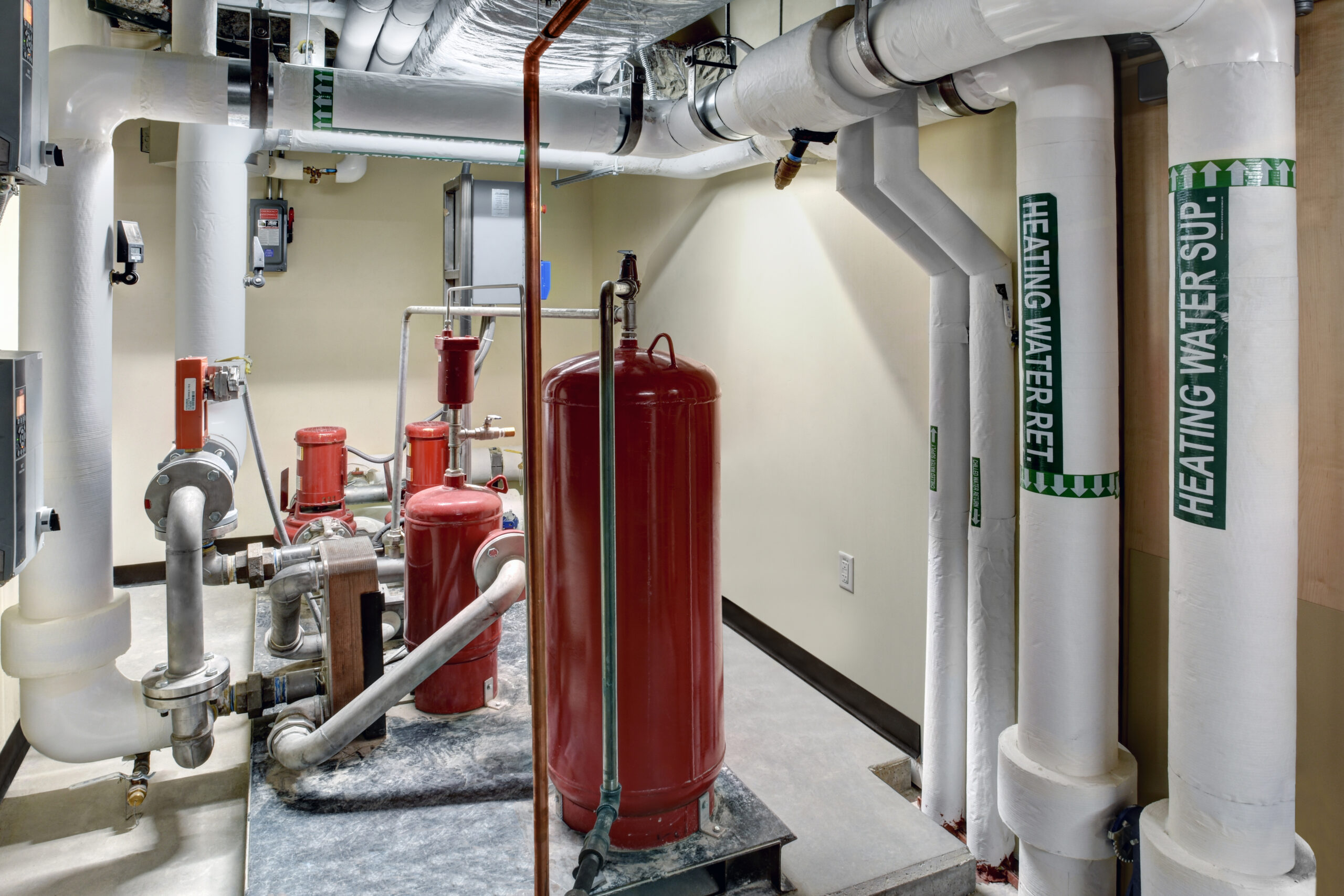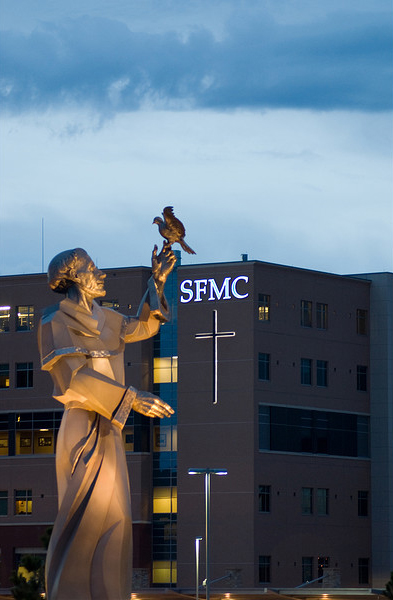St. Francis Medical Center Expansion and Renovation
CLIENT | OWNER:
CommonSpirit Health
PROJECT LOCATION:
Colorado Springs, CO
KEY WORDS:
Central Utility Plant, Electrical Engineering, Emergency Department, Energy Efficient, Hybrid Operating Room, Integrated Project Delivery, Mechanical Engineering, Medical Gas Design, Neonatal Intensive Care Unit (NICU), Parking Structure, Post-anesthesa Care Unit (PACU)
The St. Francis Medical Center in Colorado Springs, Colorado, underwent an expansive project to cater to a 50% increase in patient volume since 2008, aiming to meet the growing community’s needs by expanding its capacity and enhancing care delivery.
The project included the construction of a 250,410-square-foot acute care facility, which features an emergency department, operating rooms, and an upgraded Level III Neonatal Intensive Care Unit (NICU). It also provides additional space for future growth. Key features of the expansion are a 30,000-square-foot parking area, a 34,000-square-foot Emergency Department with adaptable space, two operating theaters, a 22-bay post-anesthesia care unit, and 12,500 square feet for future operating rooms on Level 1. Level 2 has reserved space for surgical expansion, while Level 3 saw a 31,000-square-foot NICU expansion and renovations. Level 4 includes interstitial space for mechanical and electrical infrastructure, and Levels 5 and 6 will accommodate 64 MedSurg beds. RMH also provided the design to update the central utility plant to support the expansion, including a new chiller, boiler, and cooling tower.
The project utilized an Integrated Project Delivery method, completing 56 days early and 2% under budget. RMH introduced innovations such as tunable LED white light technology in the NICU to support infant circadian rhythms, enhancing care quality. Additionally, sustainability and efficiency were emphasized through daylight harvesting and high-efficiency lighting, balancing energy savings with maintaining safe care environments.




