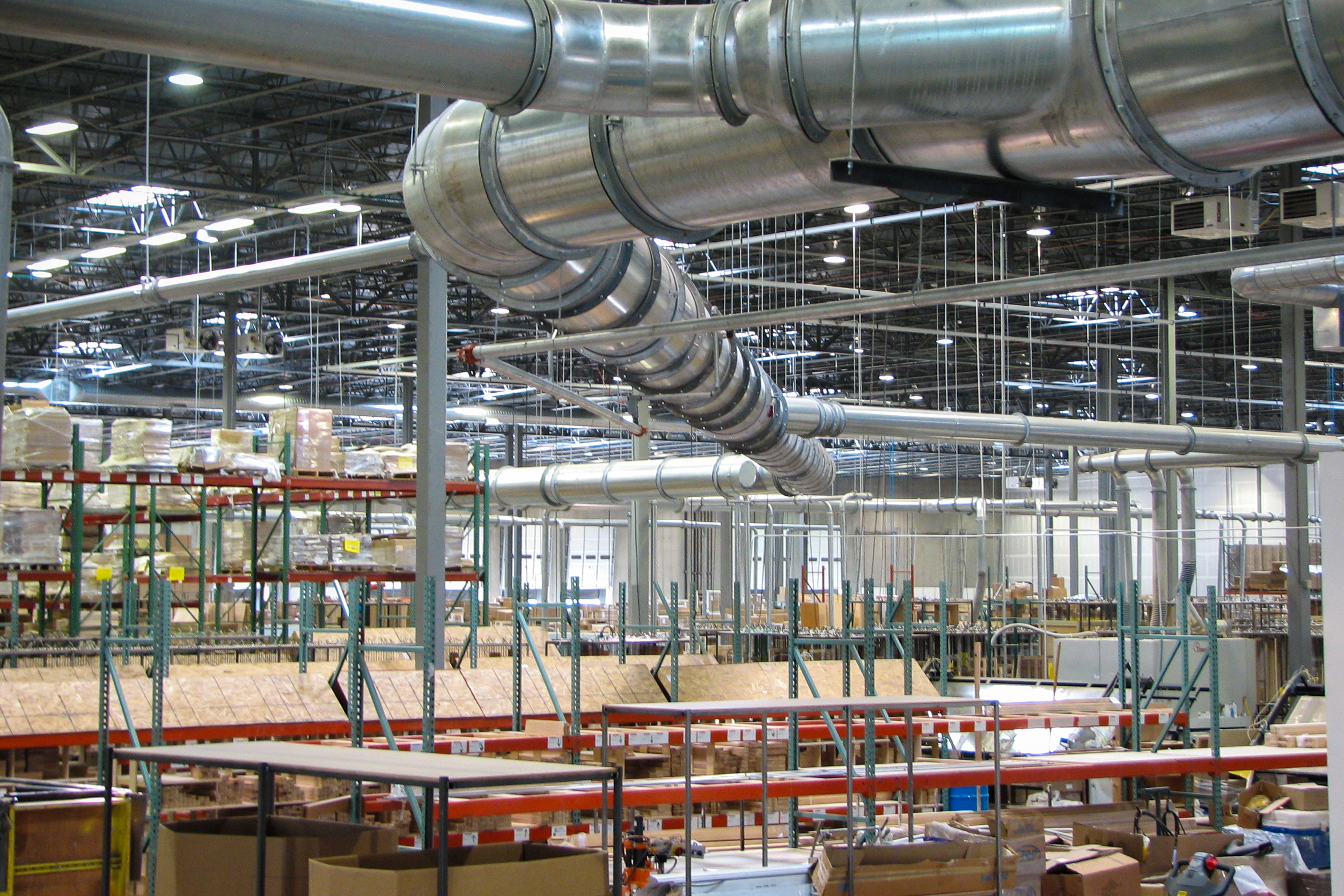Mastercraft Cabinets Manufacturing Plant
CLIENT | OWNER:
Mastercrafts Cabinets
PROJECT LOCATION:
Aurora, CO
KEY WORDS:
As-Builting, Chemical Handling, Construction Administration, Dust Collection, Process Design, Report/Study
RMH provided mechanical, electrical, and lighting design services for a high-performance cabinetry manufacturing facility featuring 80,750 square feet of production space, 97,000 square feet of warehouse, and 22,300 square feet of administrative offices.
To safely manage large volumes of combustible wood dust generated during production, RMH engineered a 1,800-linear-foot dust collection system with 50,000 CFM capacity. The system captures heavy wood particles at 47 high-velocity pickup points and delivers them to an exterior baghouse. During the winter, the system reclaims heat by returning filtered air to the building.
To mitigate explosion risks, multiple infrared spark detection and suppression devices within the ductwork are integrated into the design. At the baghouse, RMH designed a pressure-sensitive detection and chemical suppression system to enhance safety and compliance.
Our team also designed a 2,350-square-foot, Class I, Division 1 paint vault equipped with a hazardous exhaust system, specialized grounding, and dedicated power and lighting systems to support safe and efficient operations.




