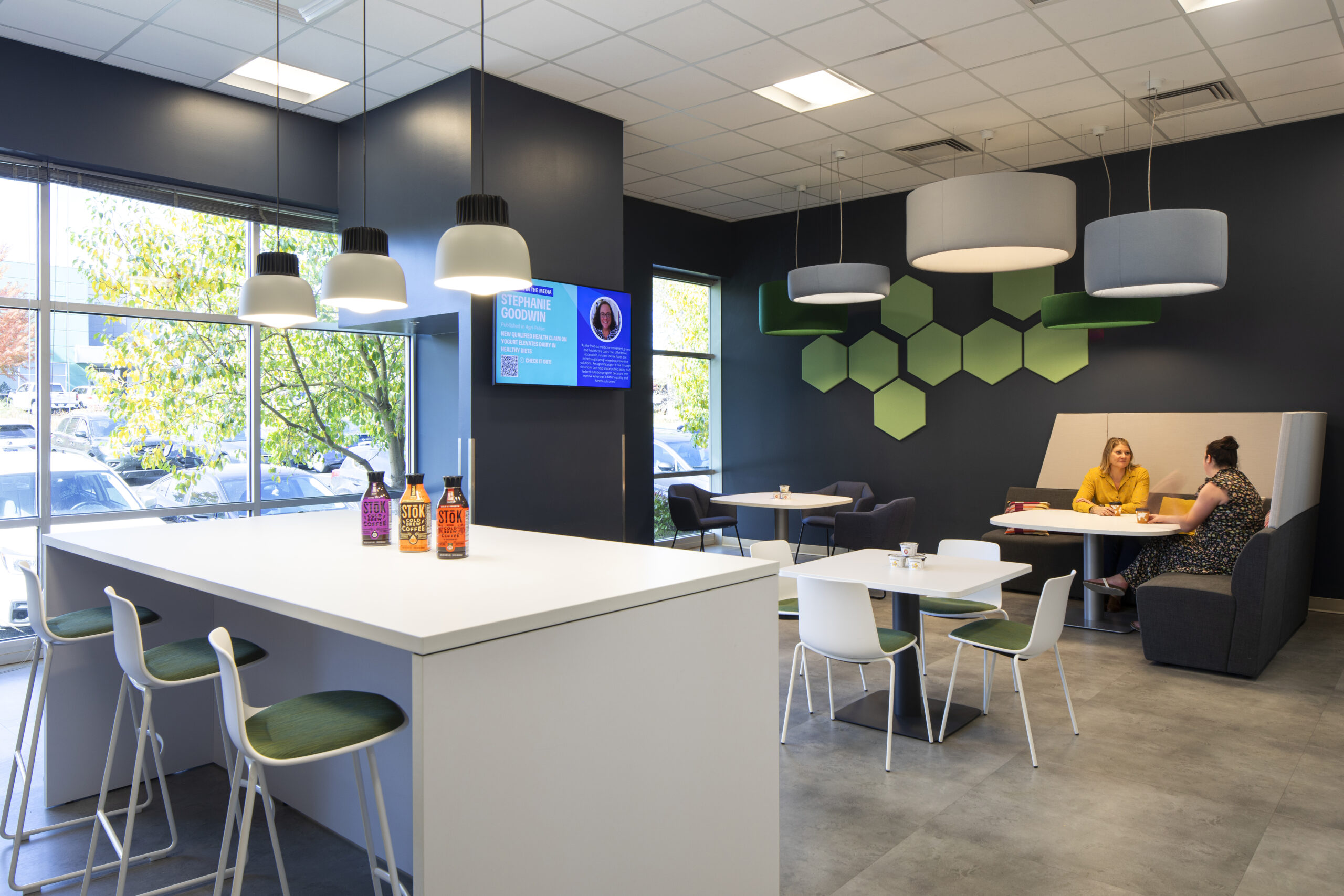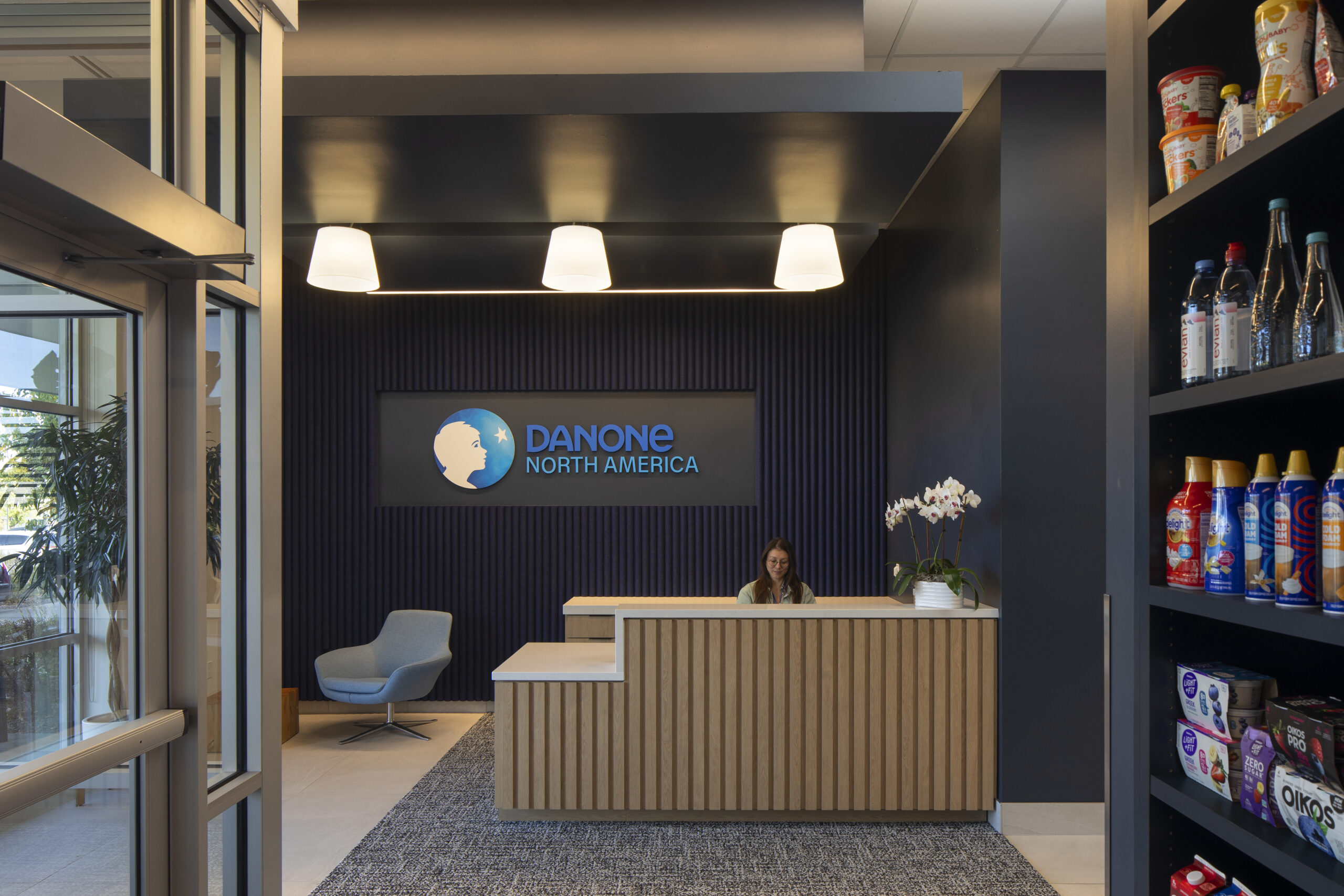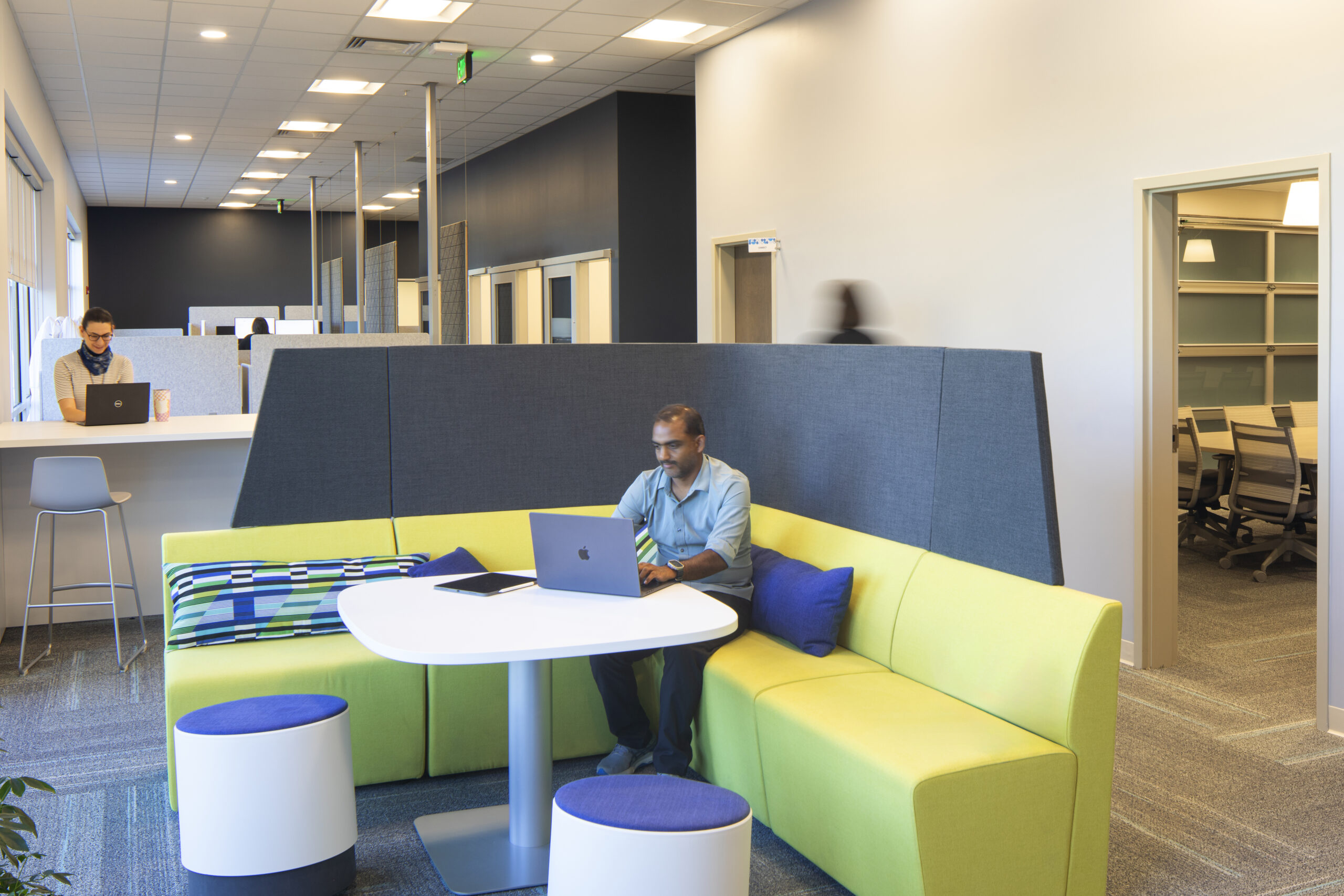Danone North America Facility Renovation
CLIENT | OWNER:
Danone North America
PROJECT LOCATION:
Louisville, CO
KEY WORDS:
DDC Controls, Fire Protection, Food and Beverage, HVAC Load Calculations, Lighting Design, Occupied Facility, Performance Specifications, Power Distribution Design, VAV Systems
Danone, one of the world’s largest food and beverage companies, completed a renovation to consolidate two separate office spaces into a unified 36,000-square-foot building. This transformation aimed to accommodate the evolving demands of the workplace and to support a growing number of employees working hybrid schedules. The new design provided flexible office spaces for employees, allowing them to work collaboratively regardless of their positions. The project team completed while the facility was fully operational.
RMH delivered comprehensive demolition design drawings and executed electrical load and lighting calculations for the electrical design. Our team designed power systems to support collaborative spaces, a coffee bar, and computer equipment. We also implemented interior lighting and controls that complied with local building codes, updated the existing power distribution system diagram, and prepared a fire alarm performance specification.
On the mechanical side, RMH produced demolition design drawings and conducted HVAC load calculations while modifying air distribution, heating water piping, and DDC controls to accommodate the new layout, including large conference rooms, collaboration areas, and open and individual office spaces. RMH designed the mechanical system to incorporate rooftop units with VAV and fan-powered VAV boxes. Additionally, we developed a fire protection performance specification to ensure the safety and efficiency of the renovated space.



