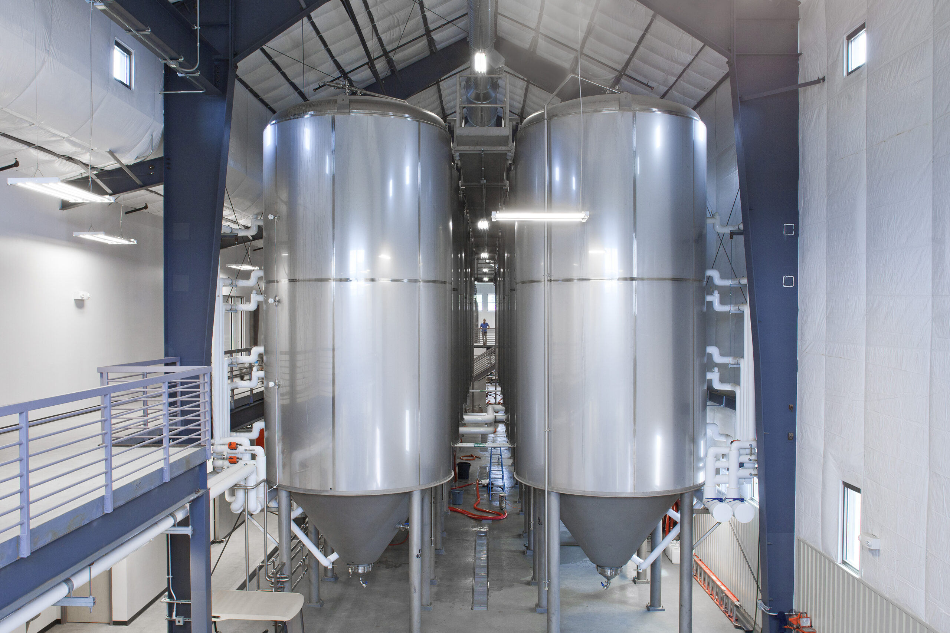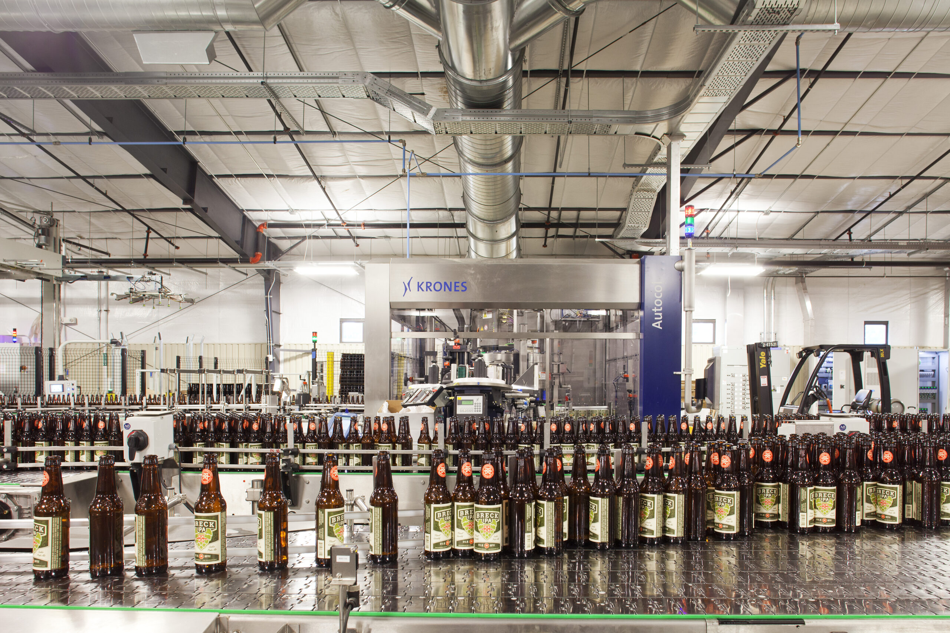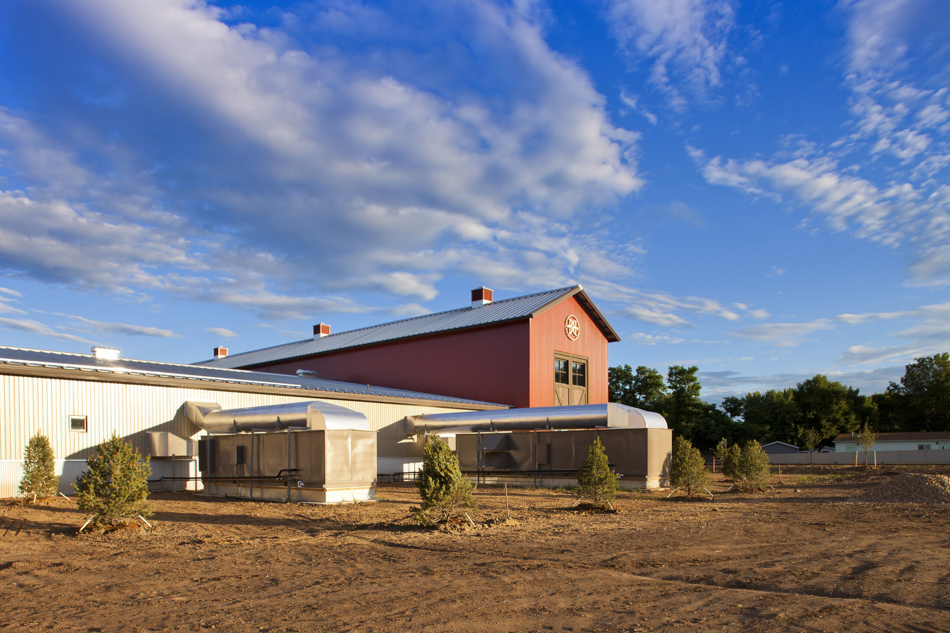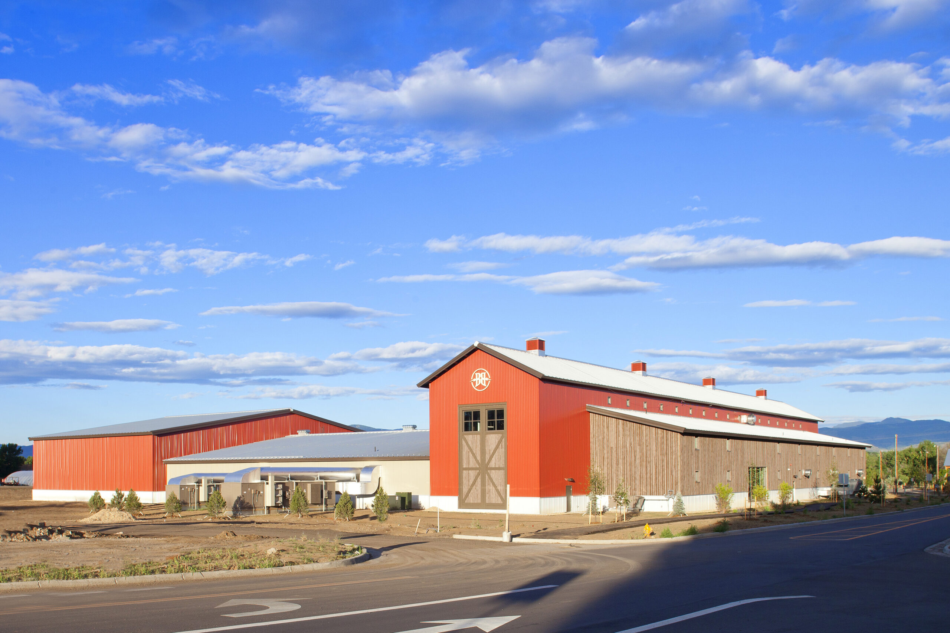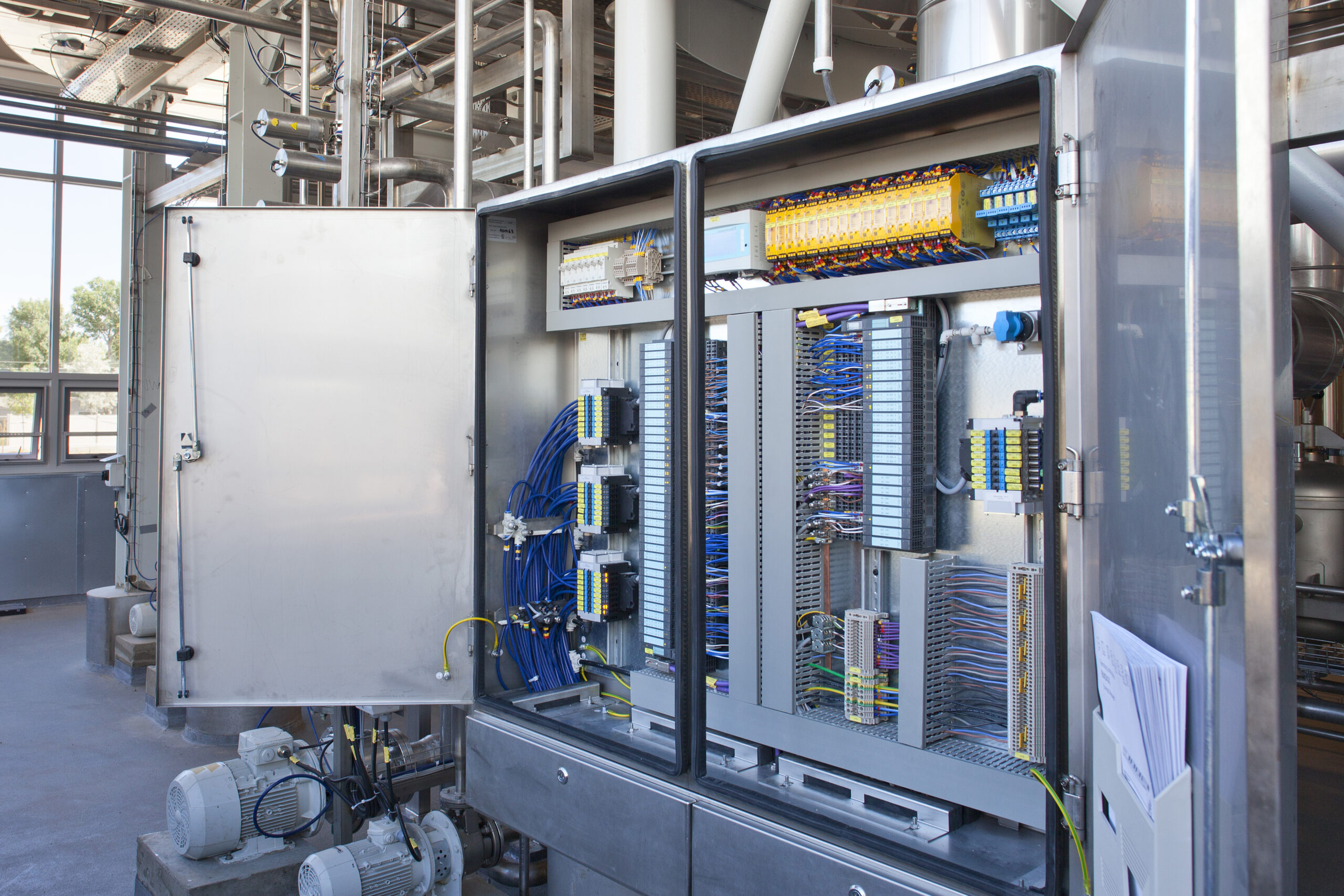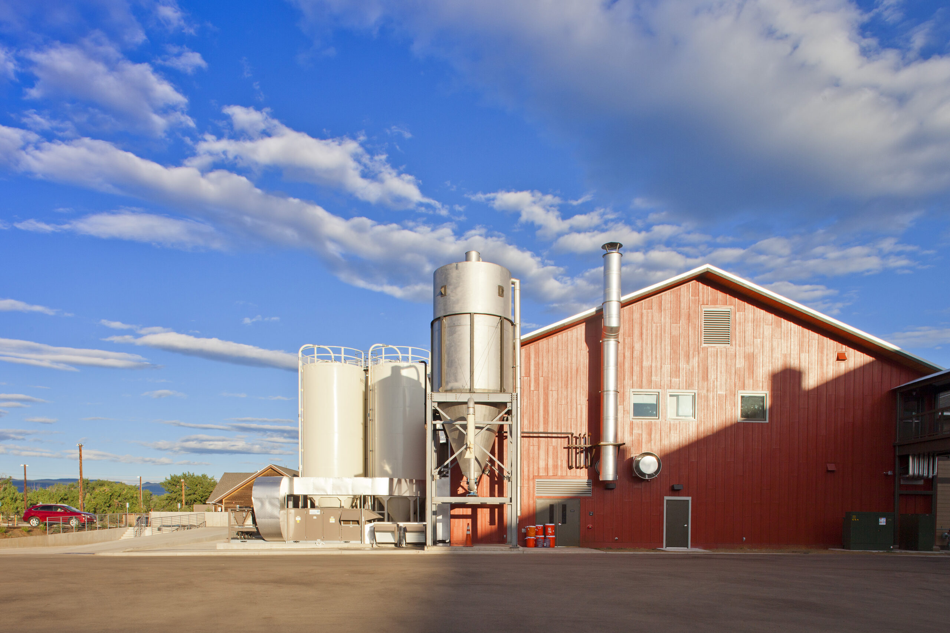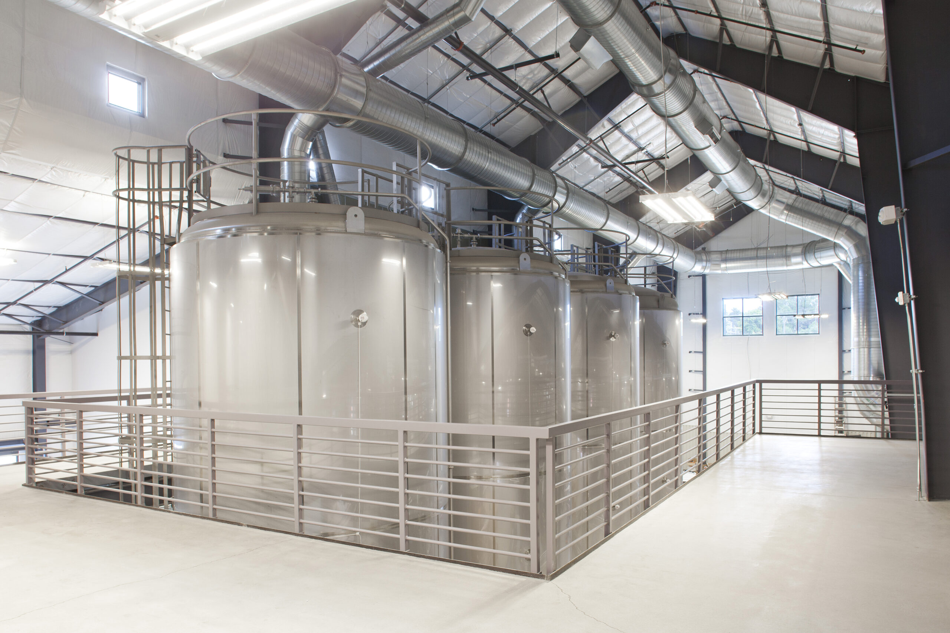Breckenridge Brewery
CLIENT | OWNER:
Breckenridge Brewery
PROJECT LOCATION:
Littleton, CO
KEY WORDS:
Boilers, Chillers, Construction Administration, Evaporative Cooling, Food and Beverage Manufacturing, Food and Beverage Service, Rebate Consulting, Report/Study, Warehouse
Breckenridge Brewery, at the time, Colorado’s fifth-largest craft brewer, unveiled a new $35-million brewery campus in response to growing demand and community engagement. Located in Littleton, the 79,150-square-foot, three-building complex blends rustic farmhouse aesthetics with modern brewing innovation and sustainable design. The campus includes:
- Brewhouse Building: Featuring brewing and malt handling areas, a hops cooler, boiler plant, offices, conference room, and a tasting room.
- Production Building: Home to fermentation, bottling, barrel aging, canning, kegging, dry goods storage, and a quality control lab.
- Restaurant Building: A full-service restaurant with indoor seating, a lounge, a kitchen, and a gift shop.
Designed for scalability, the facility starts with a brewing capacity of 70,000 barrels annually, with potential to reach 300,000 barrels.
Sustainability was central to the design. Energy-efficient evaporative cooling supports process areas and the kitchen. Natural ventilation in the Brewhouse enhances indoor air quality. Destratification fans improve seasonal comfort, while 95%-efficient condensing boilers provide heating. A water reuse system captures and filters wastewater for landscape irrigation.

