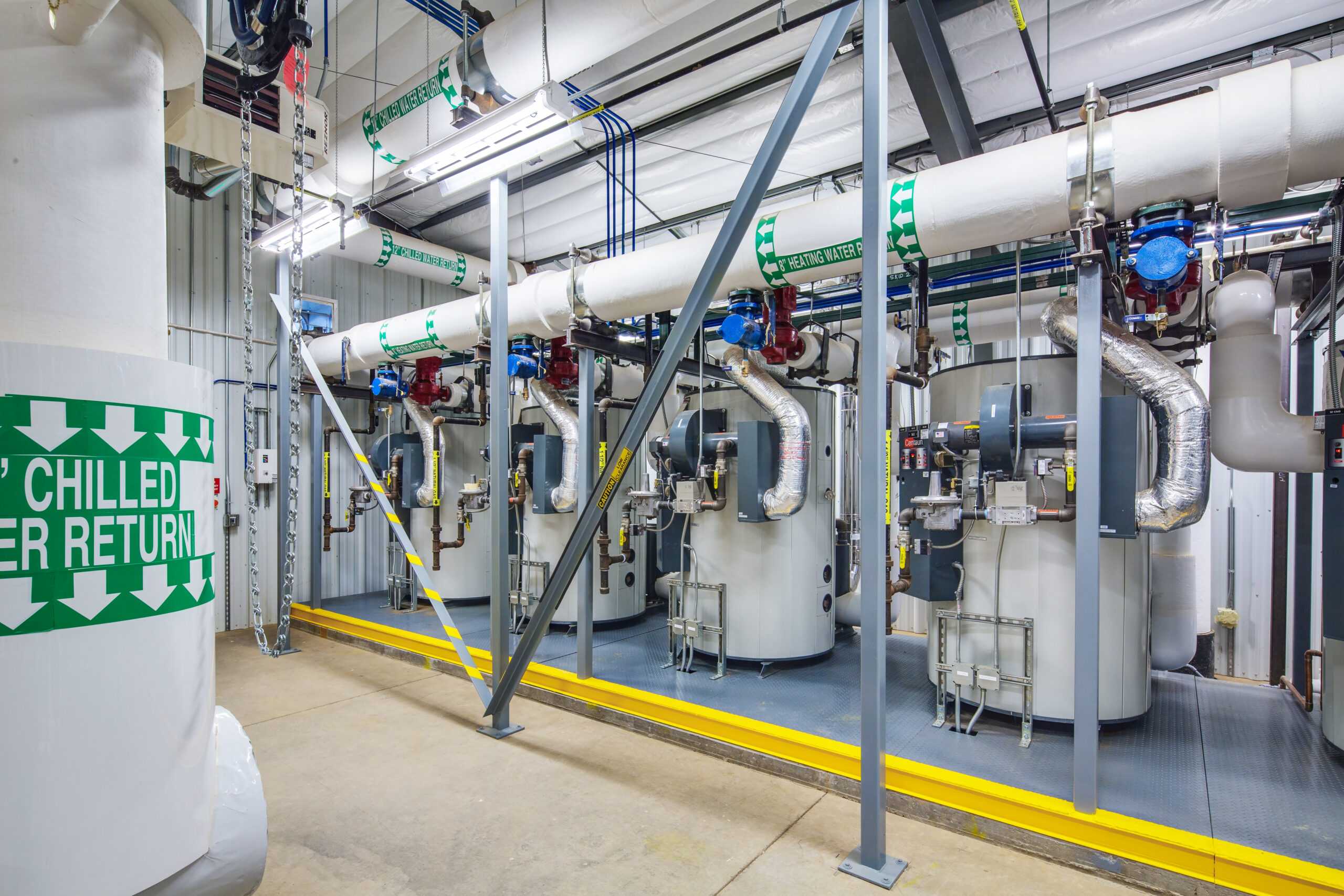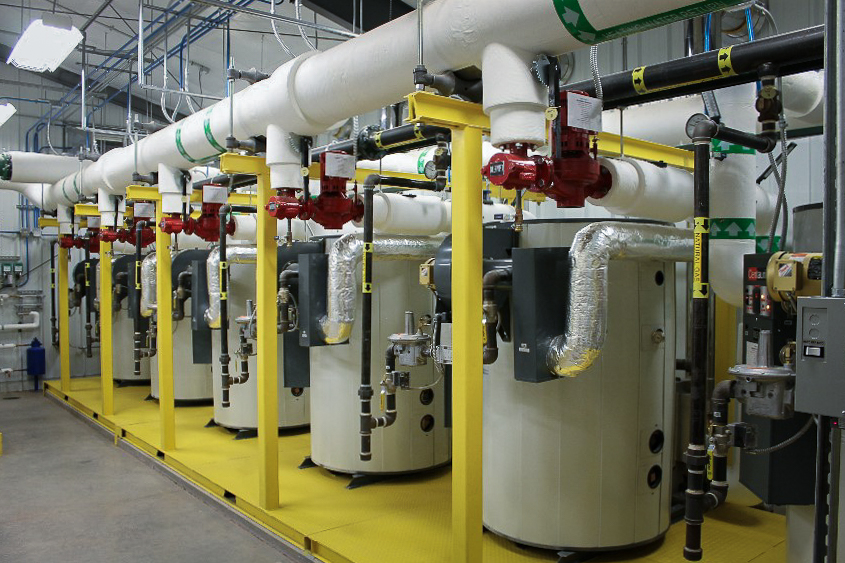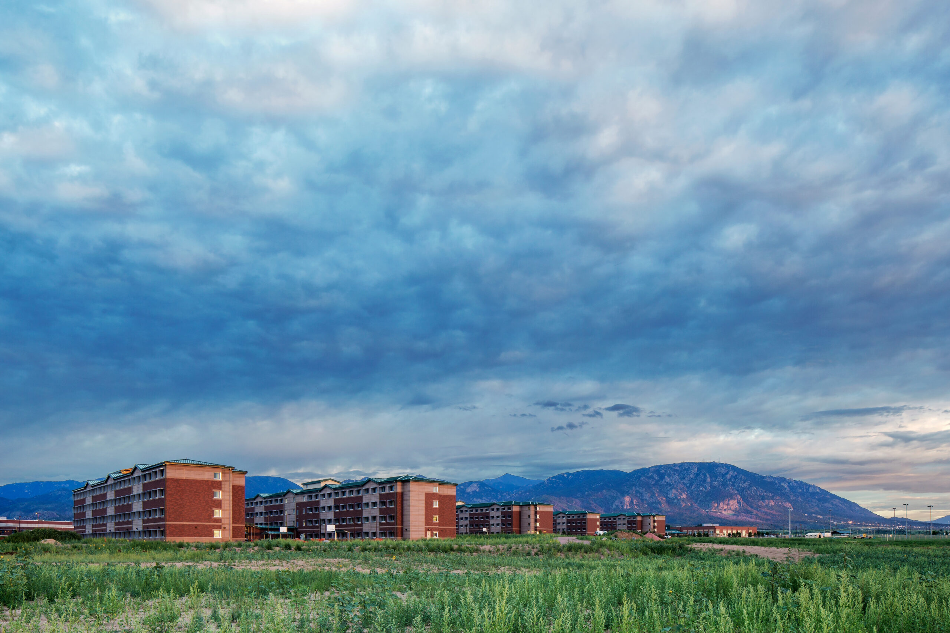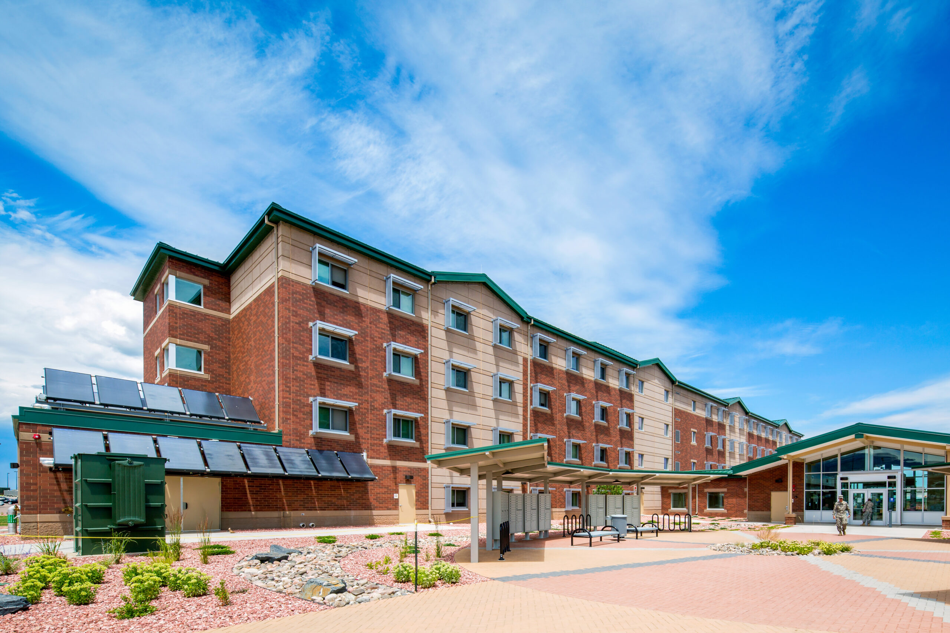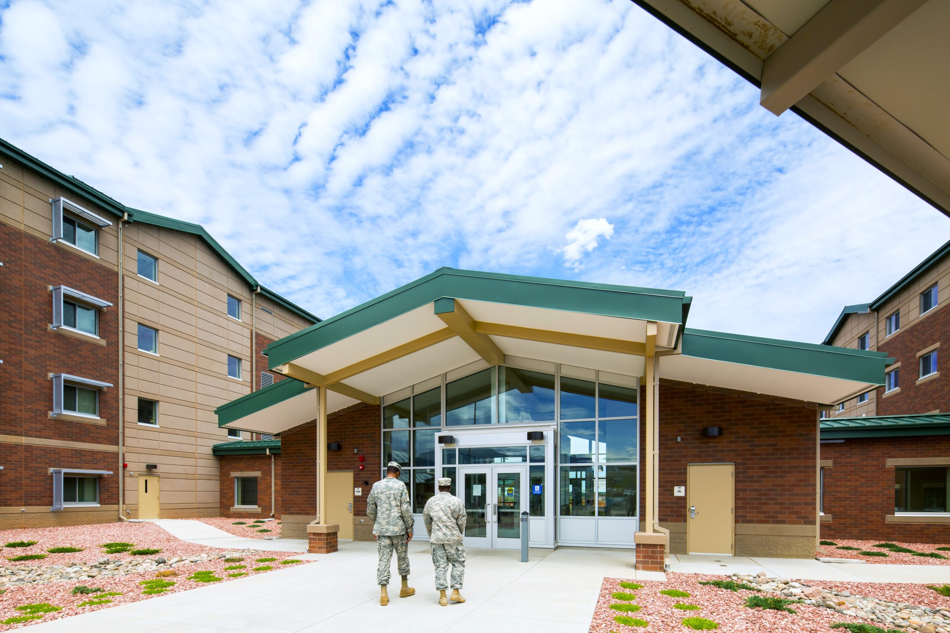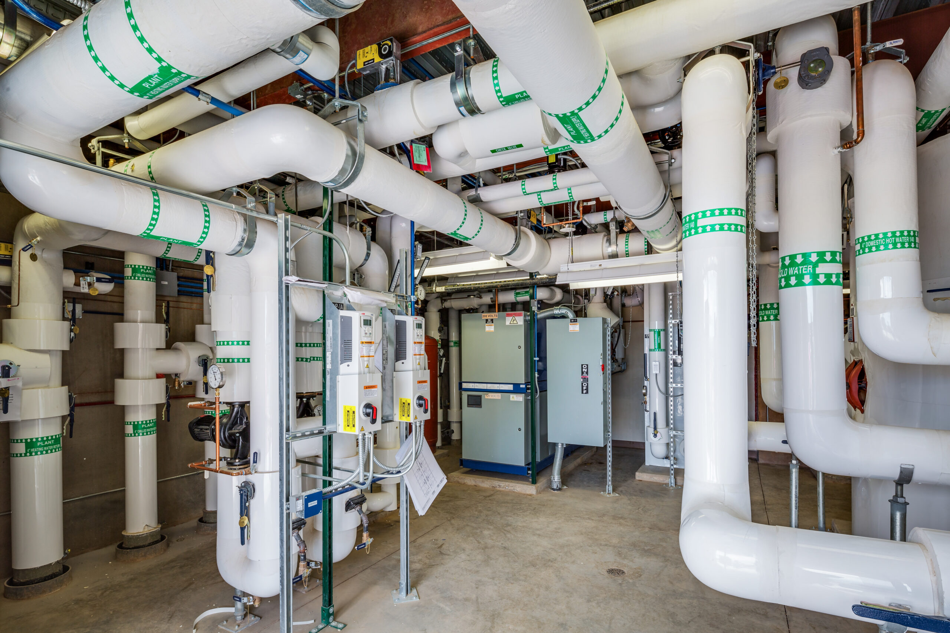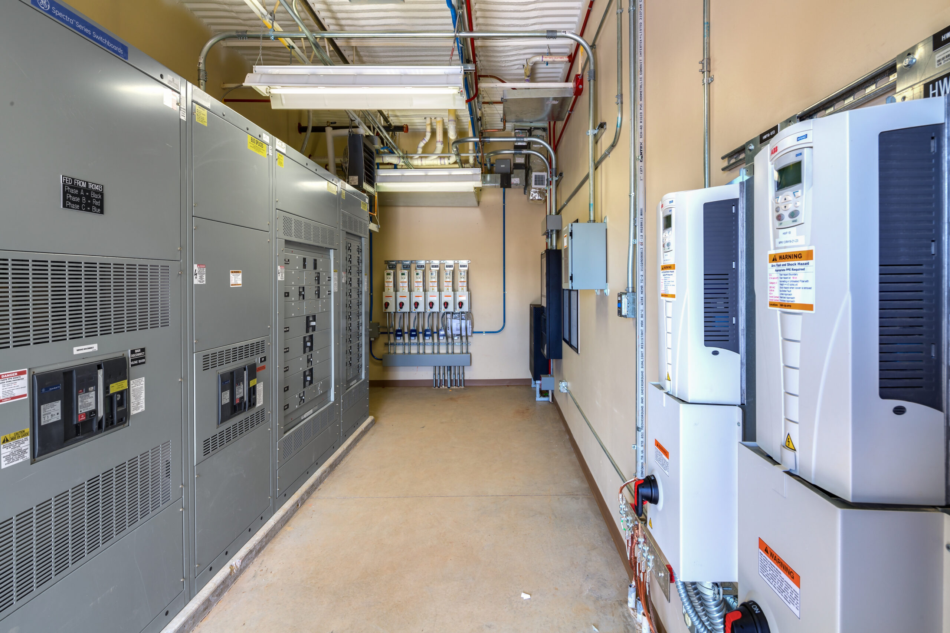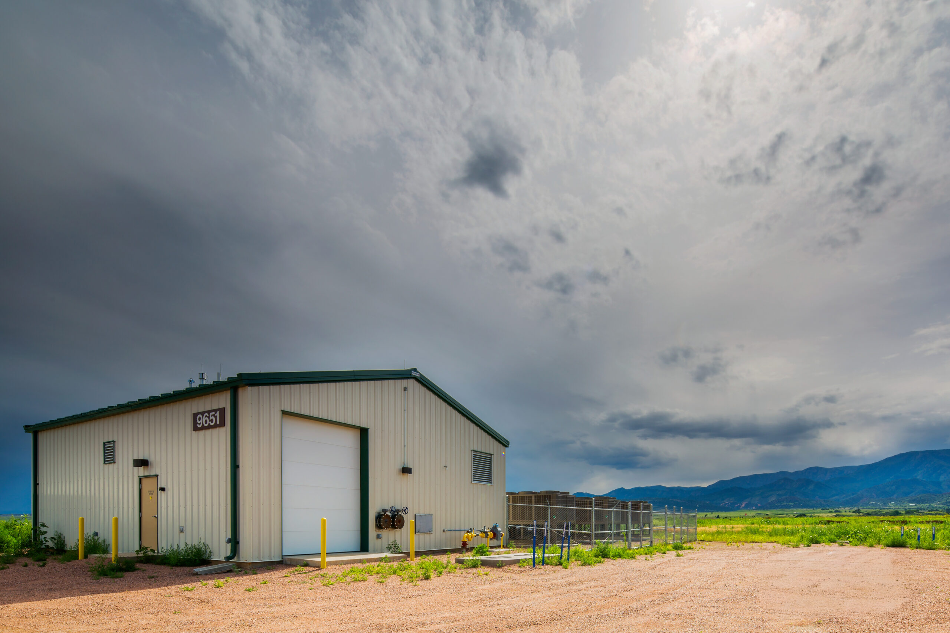13th Combat Aviation Brigade Barracks and Central Boiler and Chiller Facility
CLIENT | OWNER:
U.S. Army Corps of Engineers
PROJECT LOCATION:
Fort Carson, CO
KEY WORDS:
Barracks, Chilled Beam, Design Build, Heat Recovery Ventilation, LEED-Gold Certified, PV Array, Solar Thermal Panels, Thermal Storage Tank
RMH provided mechanical and electrical engineering services for the LEED Gold-certified CAB Barracks Complex at Fort Carson, Colorado—a $94.9 million design-build project supporting the 13th Combat Aviation Brigade. From the outset, the team prioritized energy efficiency, livability, and cost-effective delivery to achieve net-zero energy performance.
Spanning 370,156 square feet, the complex includes three H-shaped, four-story buildings with apartment-style units for 994 soldiers. The design integrates advanced sustainable systems to reduce energy consumption and enhance occupant comfort.
Key energy-efficient features include:
- Radiant heating and cooling with active chilled beams
- Heat recovery chiller and 5,000-gallon thermal storage tank
- Dedicated outdoor air systems with heat recovery ventilation
- Solar thermal panels that meet 30% of domestic hot water demand
- Gravity thin-film shower drain heat exchangers
- 400 kW ground-mounted photovoltaic arrays offsetting 25% of annual energy use
- Vacancy and occupancy sensors for lighting control
- Automated window sensors and LED lighting throughout
RMH also engineered the adjacent Central Boiler and Chiller Facility (CBCF), which supports the barracks and future development on the Butts Field Plateau. The CBCF includes six condensing boilers, three 400-ton chillers, and over 81,000 feet of hot and chilled water distribution piping.
This project set a new benchmark for sustainable military housing and supports Fort Carson’s transformation into a net-zero energy installation.

