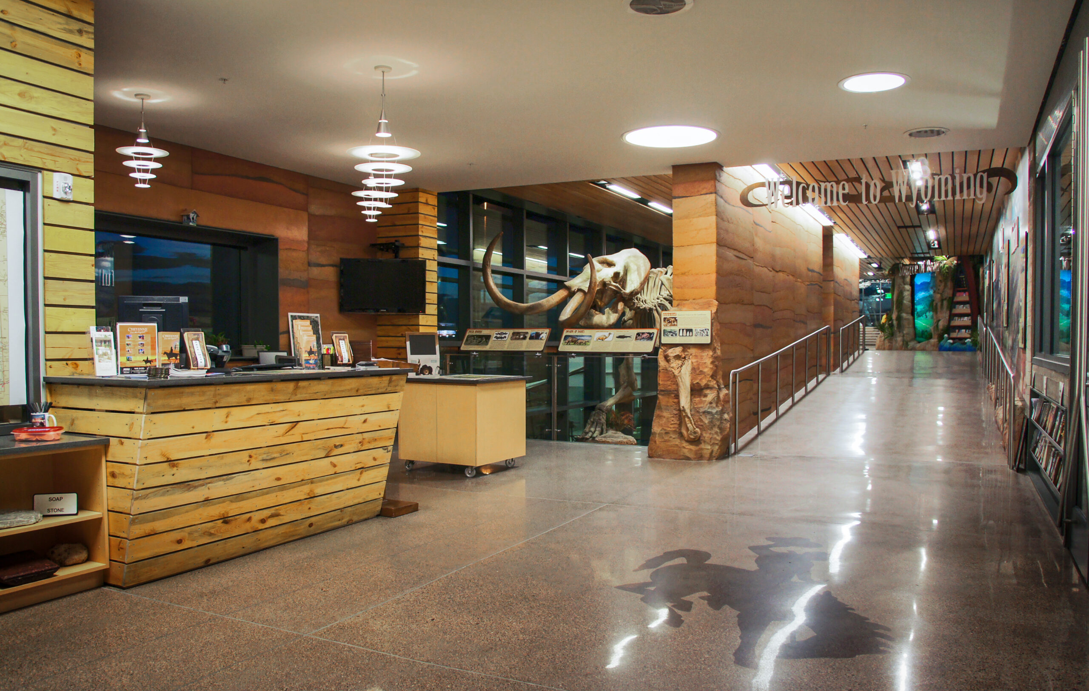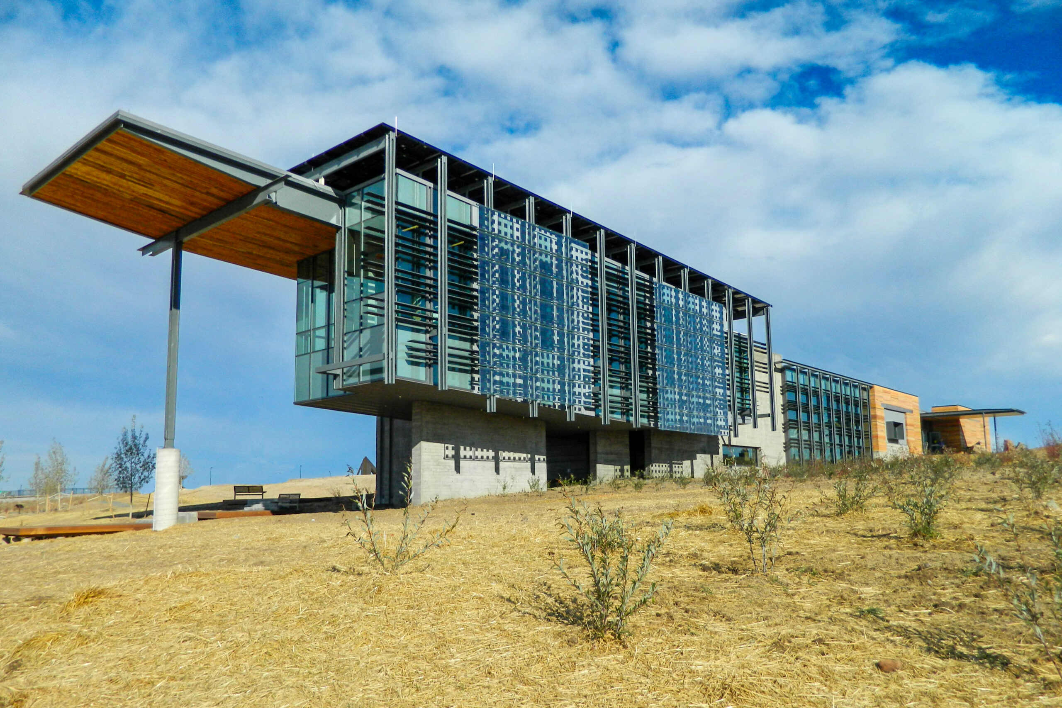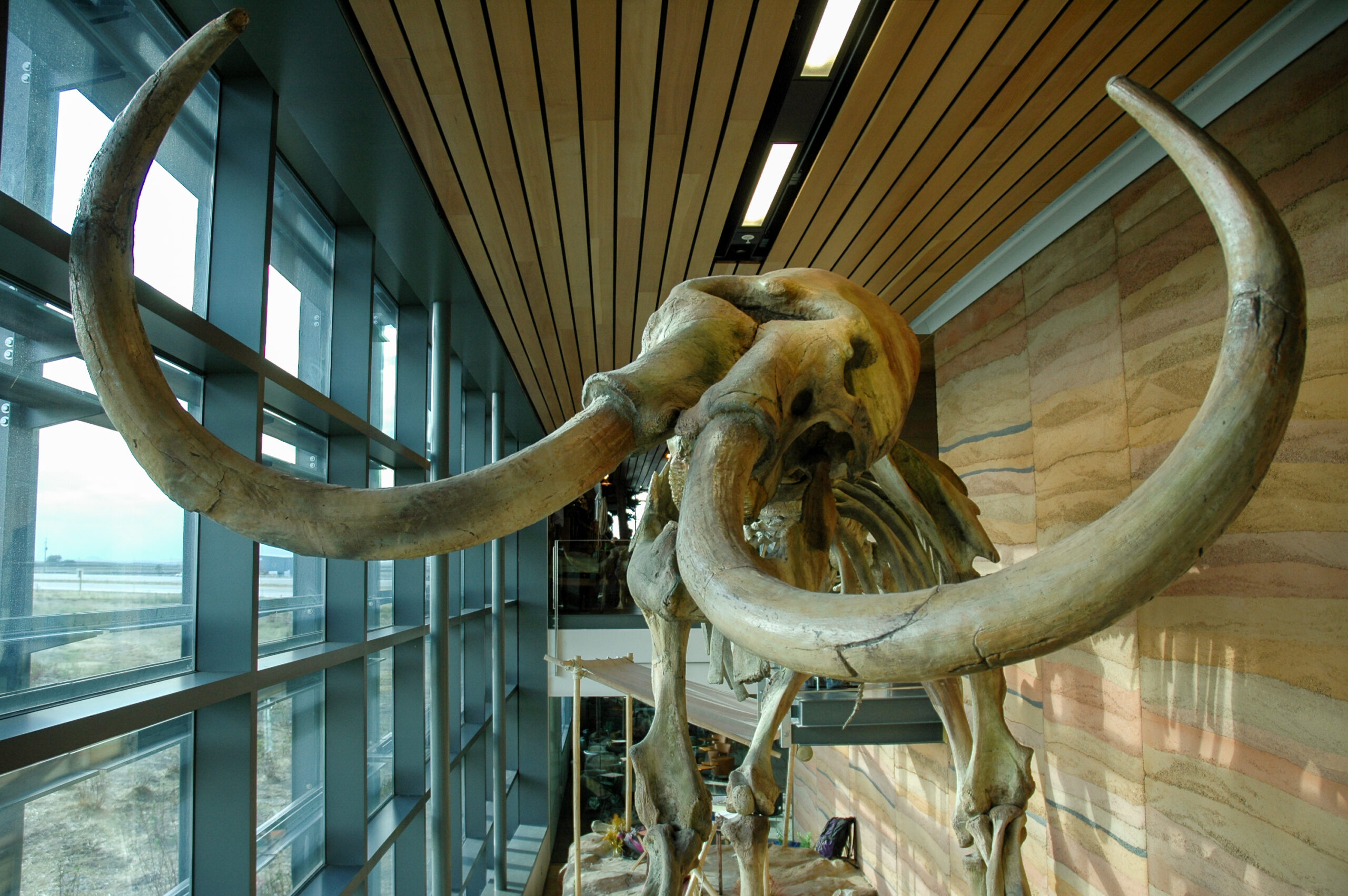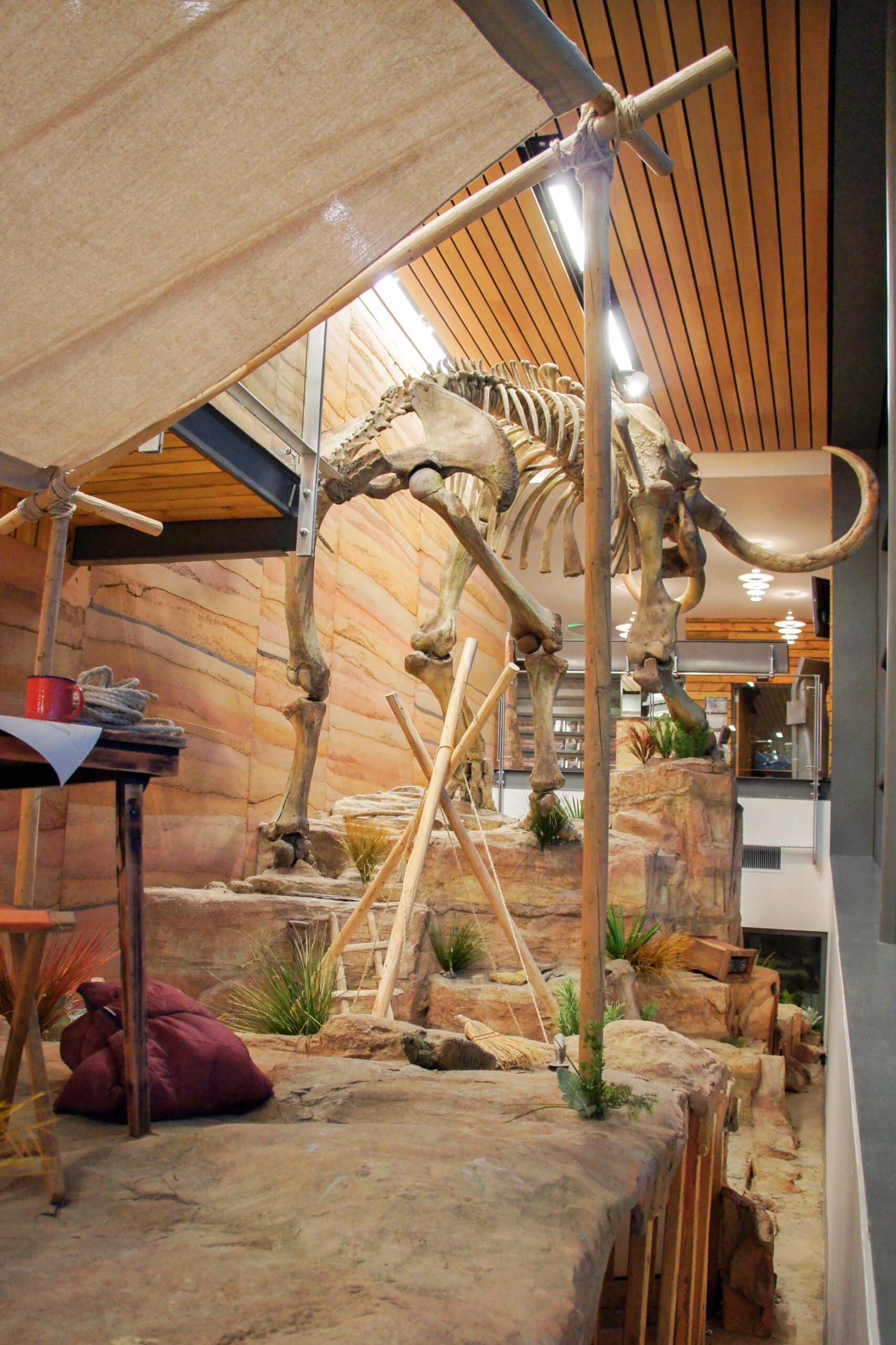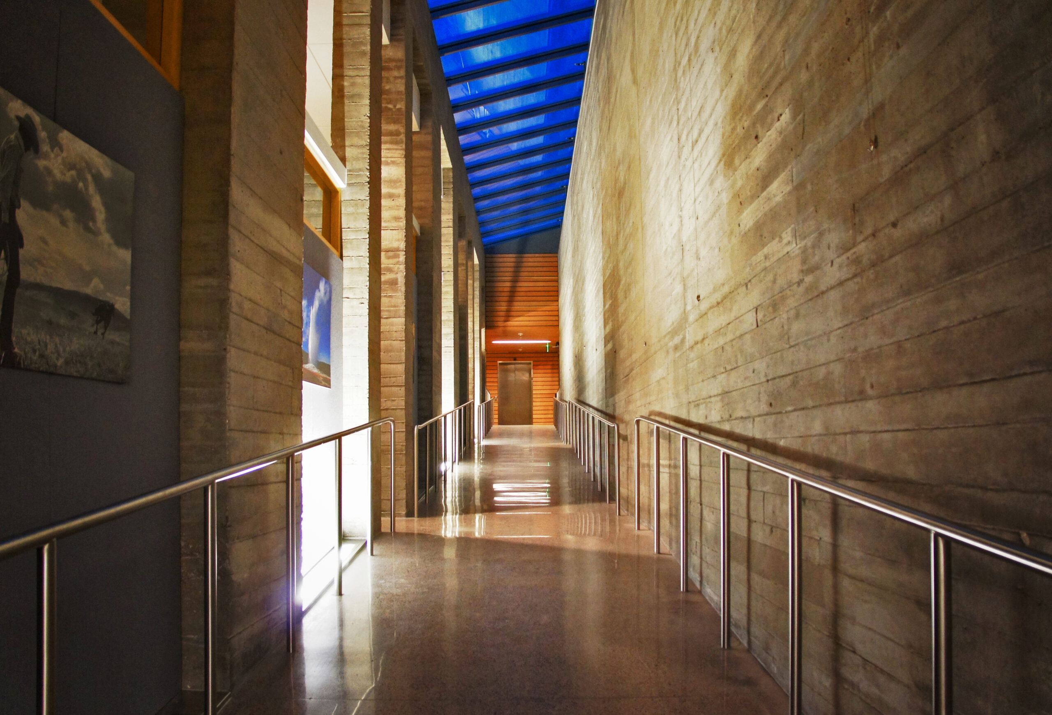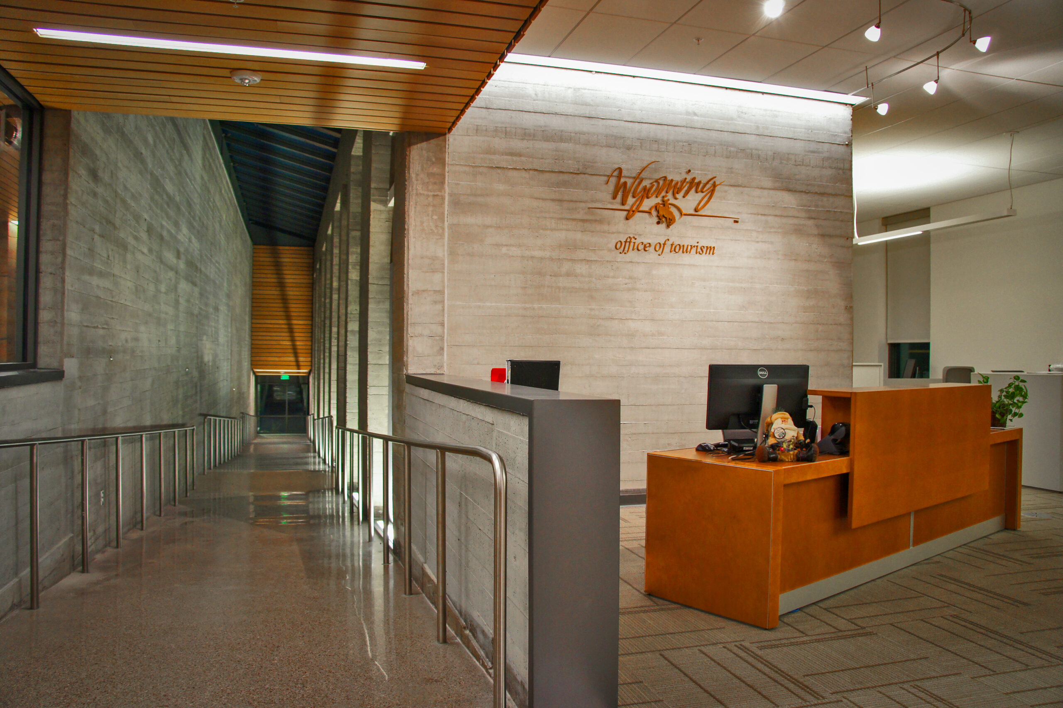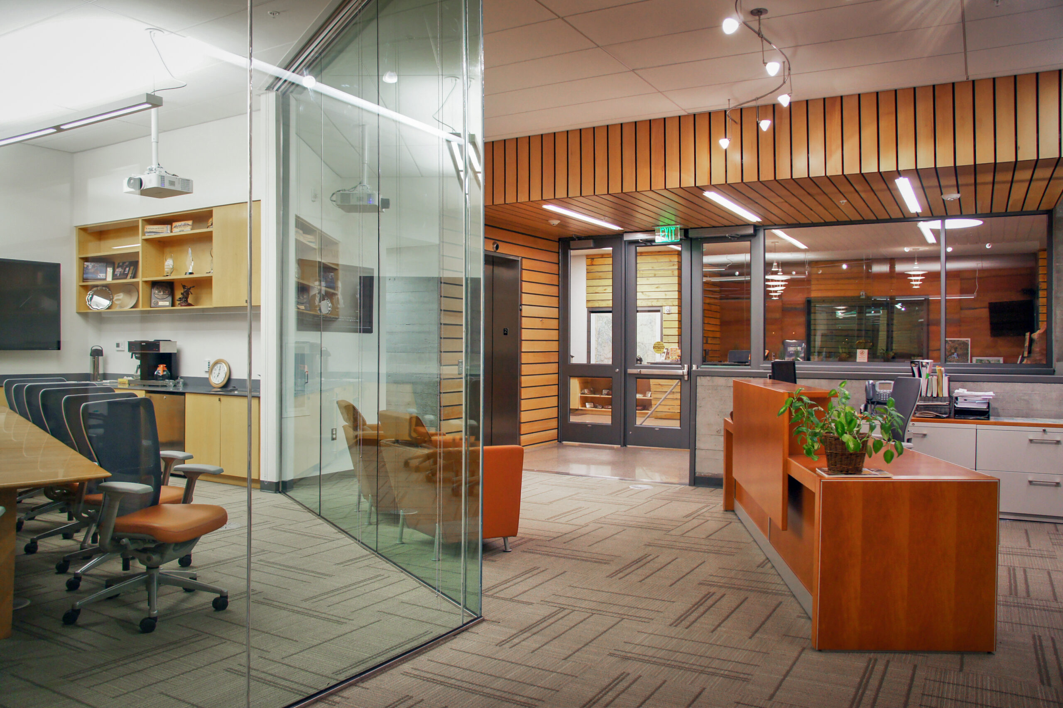Southeast Wyoming Welcome Center
CLIENT | OWNER:
State of Wyoming Department of Transportation
PROJECT LOCATION:
Near Cheyenne, WY
KEY WORDS:
Award Winning, Construction Administration, Electrical Service, Geothermal, Power Distribution Design, Renewable Energy, Warehouse
The Southeast Wyoming Welcome Center is a 27,000-square-foot multi-use facility that blends sustainability, education, and hospitality. More than a rest stop, the center houses interpretive museum displays, the Wyoming Office of Tourism, and warehouse space for the Wyoming Department of Transportation.
RMH worked closely with the owner and design team to deliver a highly energy-efficient building powered by renewable resources. Photovoltaic panels installed on the roof and walls generate 27 kW of electricity, while five on-site wind turbines contribute additional zero-emissions power, offsetting over half of the building’s electrical demand.
To maximize HVAC efficiency, RMH designed a ground source heat pump system with more than 11 miles of geo-exchange coils buried beneath the 26.6-acre site. This system leverages the earth’s stable temperature to provide reliable heating and cooling year-round.
Our team engineered thermal displacement ventilation in public and office areas to improve indoor air quality and occupant comfort. This low-energy system introduces air at floor level, allowing it to rise naturally and exit through ceiling vents. Daylight harvesting strategies, supported by the building’s long axis and narrow footprint, reduce reliance on electric lighting. High-efficiency fixtures and controls supplement natural light when needed.
Photo credit: AndersonMasonDale Architects and Sampson Construction

