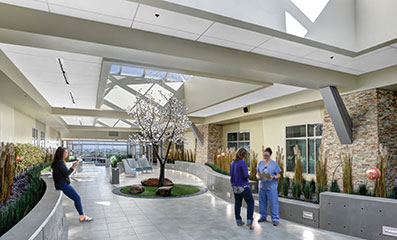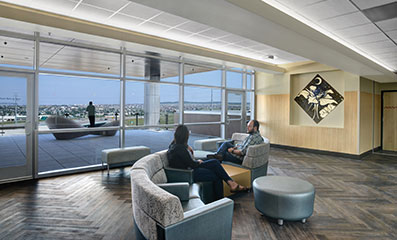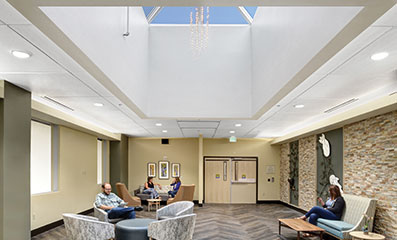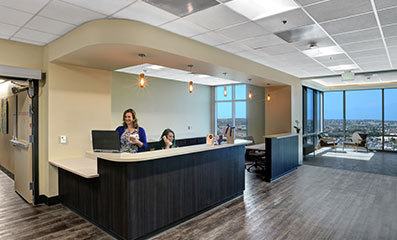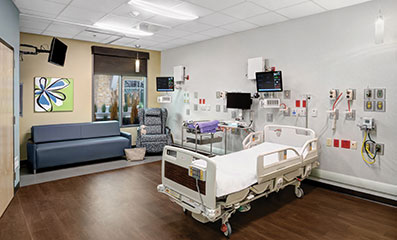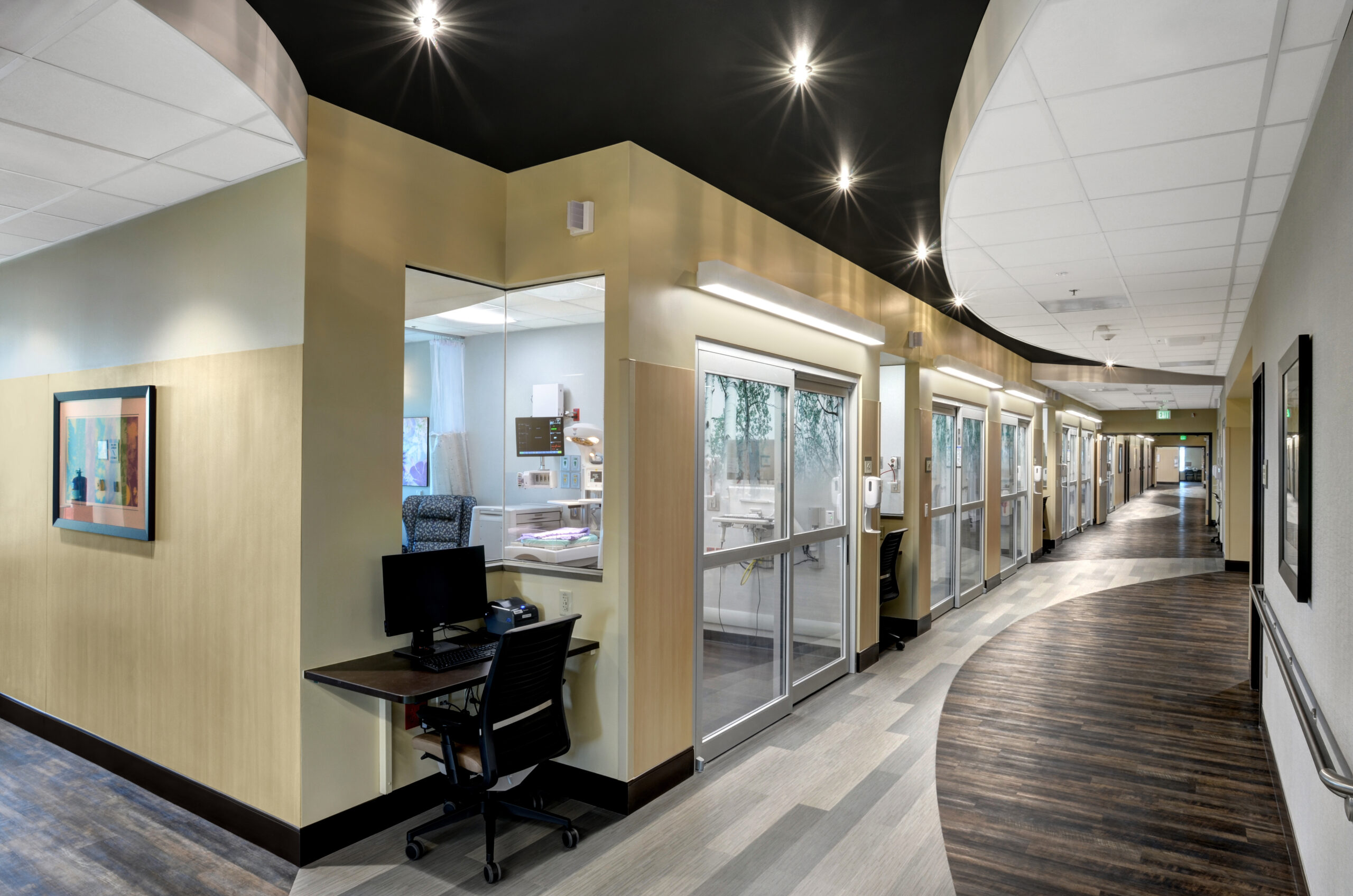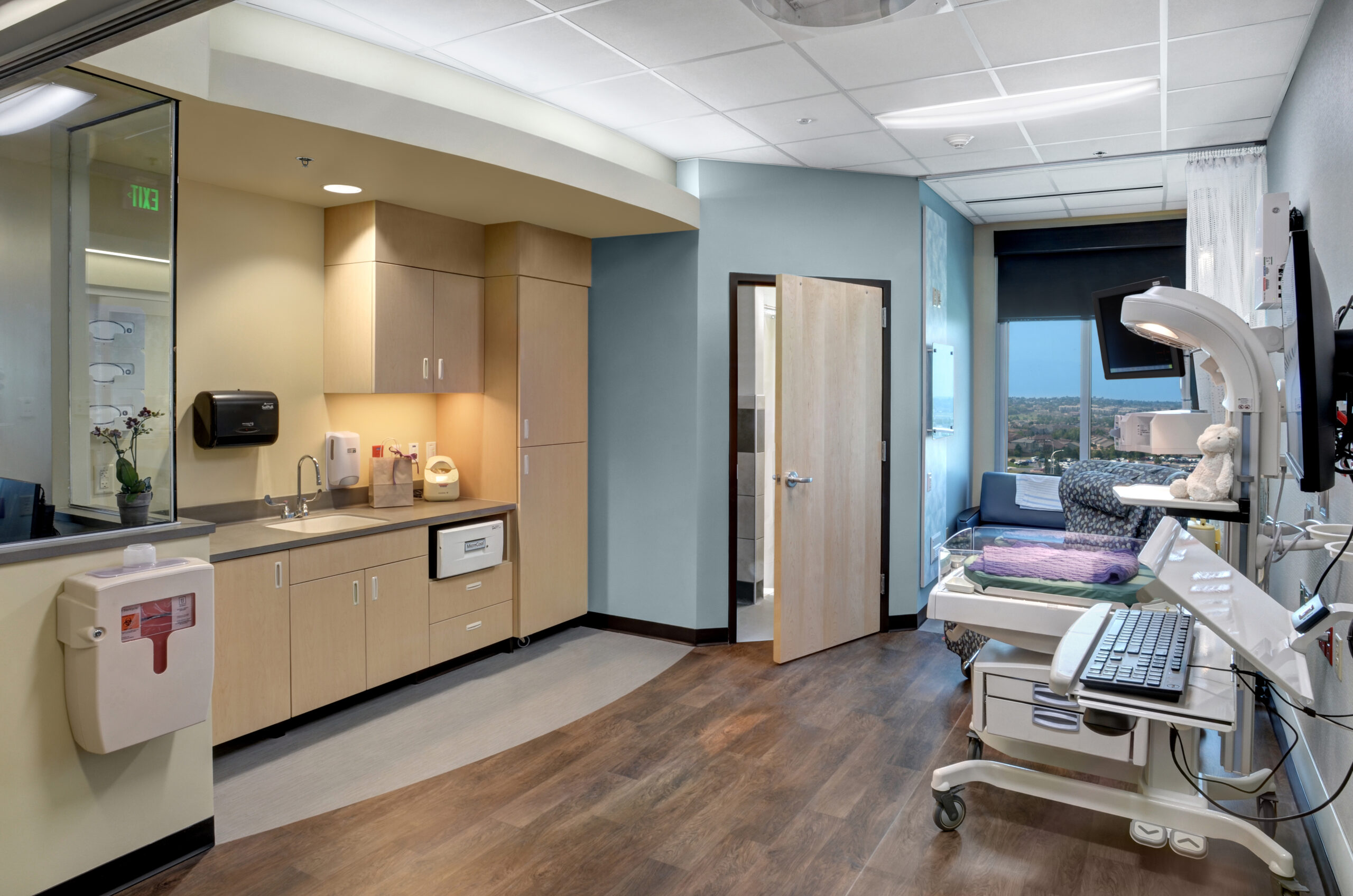St. Francis Medical Center, NICU Expansion
CLIENT | OWNER:
CommonSpirit Health
PROJECT LOCATION:
Colorado Springs, CO
KEY WORDS:
As-Builting, Circadian Rhythms Lighting Design, Couplet Rooms, Medical Gas, Phased, Power Distribution Design
The expanded Level III Neonatal Intensive Care Unit (NICU) at St. Francis Medical Center offers an exceptional level of care for infants born before 32 weeks of gestation, those weighing less than 3.3 pounds, or critically ill babies who require breathing assistance. The expanded NICU includes several enhancements:
- Increased capacity from 30 to 46 beds
- Two couplet rooms, allowing mothers and their babies to stay together while receiving expert, round-the-clock care. At the time, the St. Francis Medical Center’s NICU was the only one in Colorado and only the fourth in the nation to feature couplet rooms.
- Additional space for caring for multiples, such as twins and triplets
- Advanced room lighting designed to support and stimulate infants’ circadian rhythms
- A family sleeping area with privacy partitions and fully private restrooms
- An outdoor patio and wellness garden
- A NICU family lounge for families of patients to connect with others in similar situations
- A dedicated breast milk storage room
- A family pre-discharge room to help parents prepare for returning home
The NICU expansion was the first phase of a multi-part project comprising 168,000 square feet and costing $102 million. This project also included a new emergency department, operating rooms, antepartum rooms, and space for future growth. RMH is serving as the project’s mechanical and electrical engineer, as well as the lighting designer.

