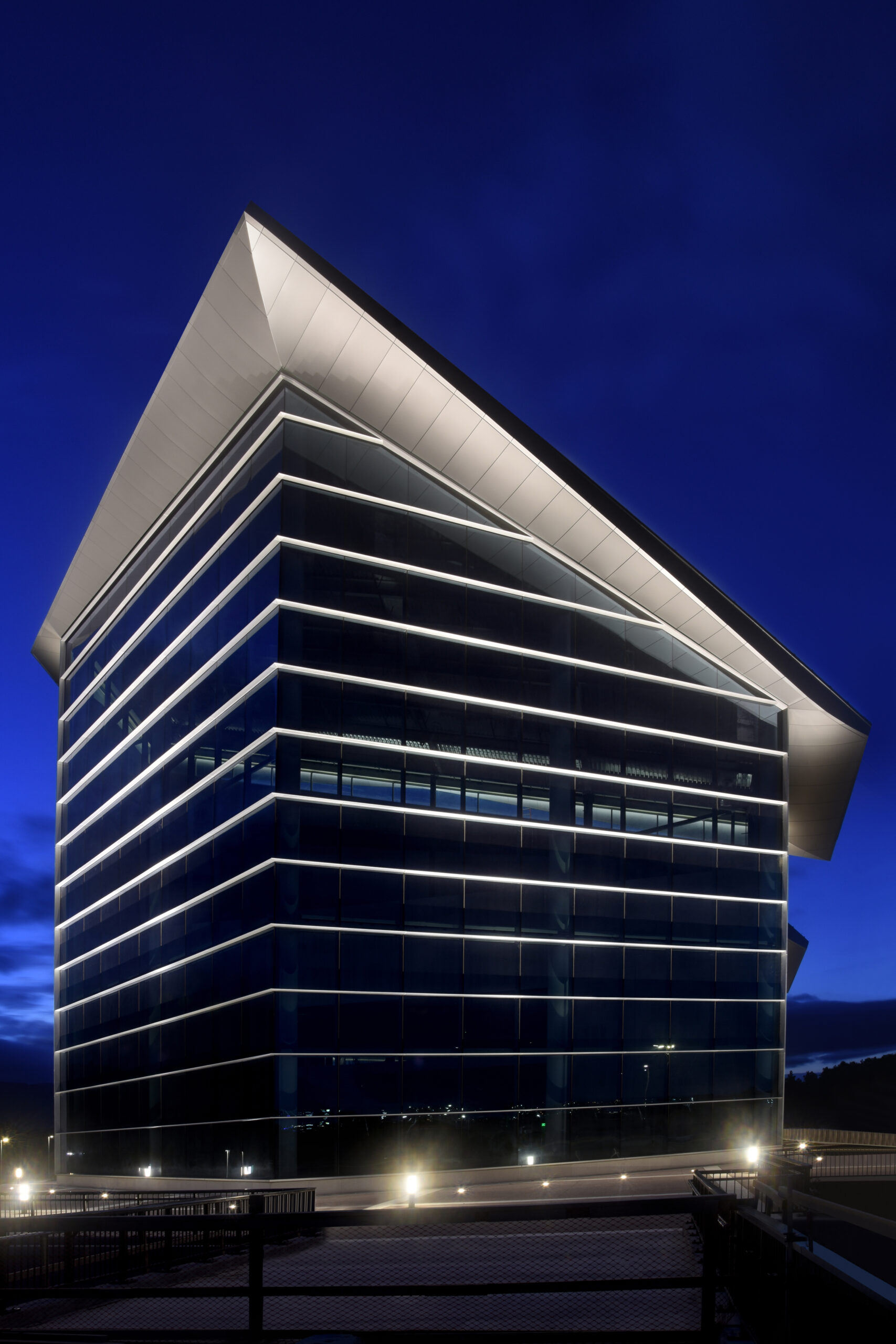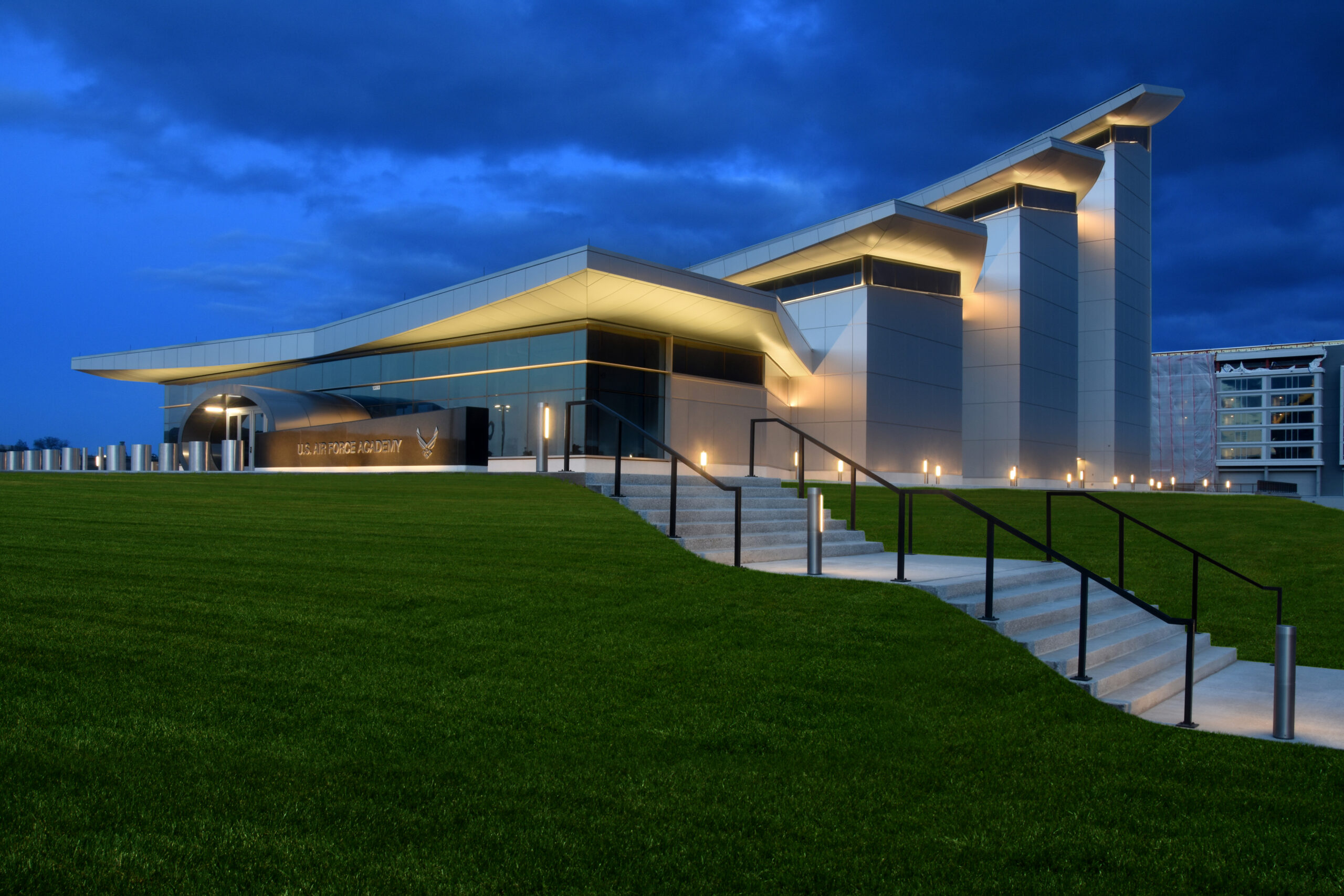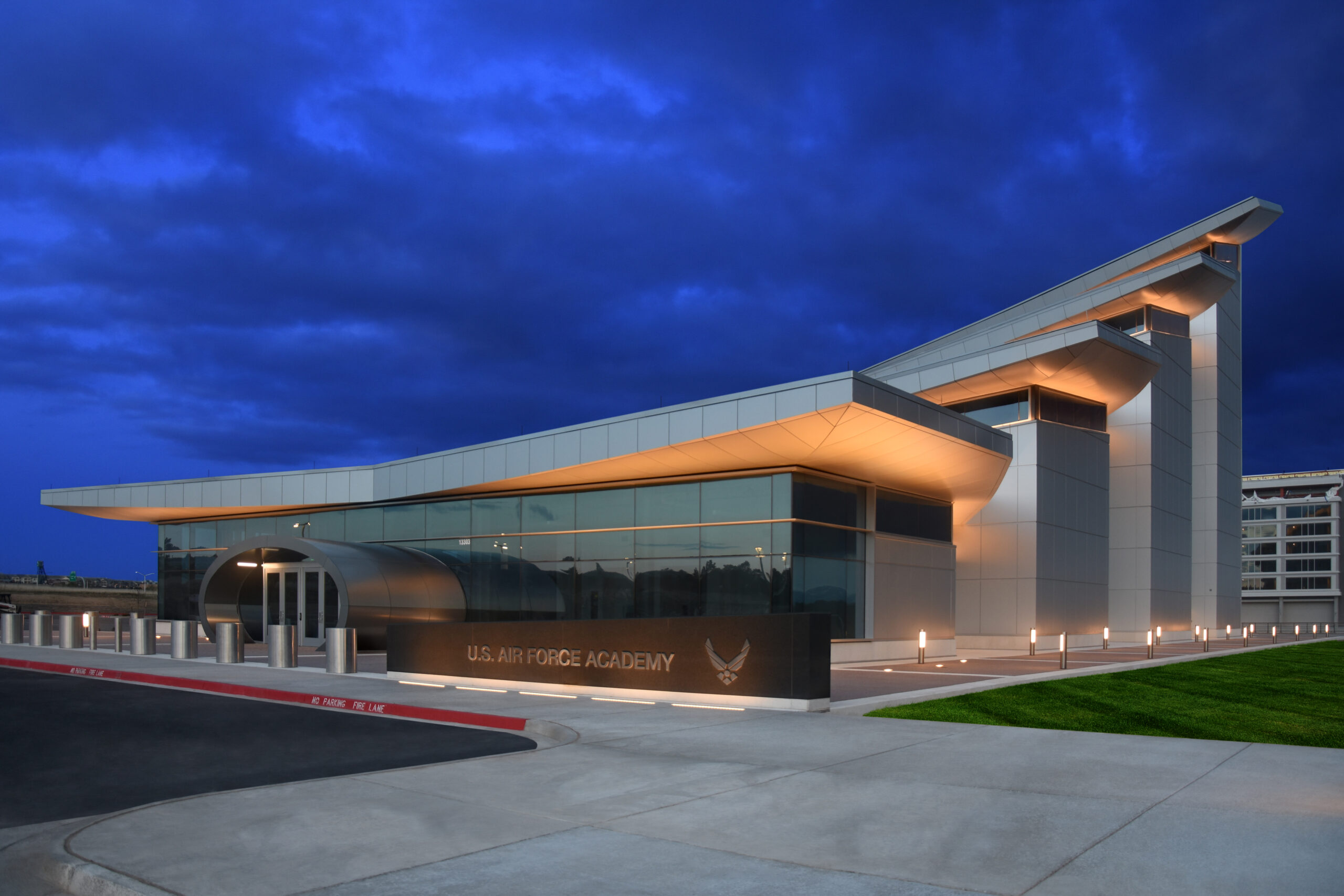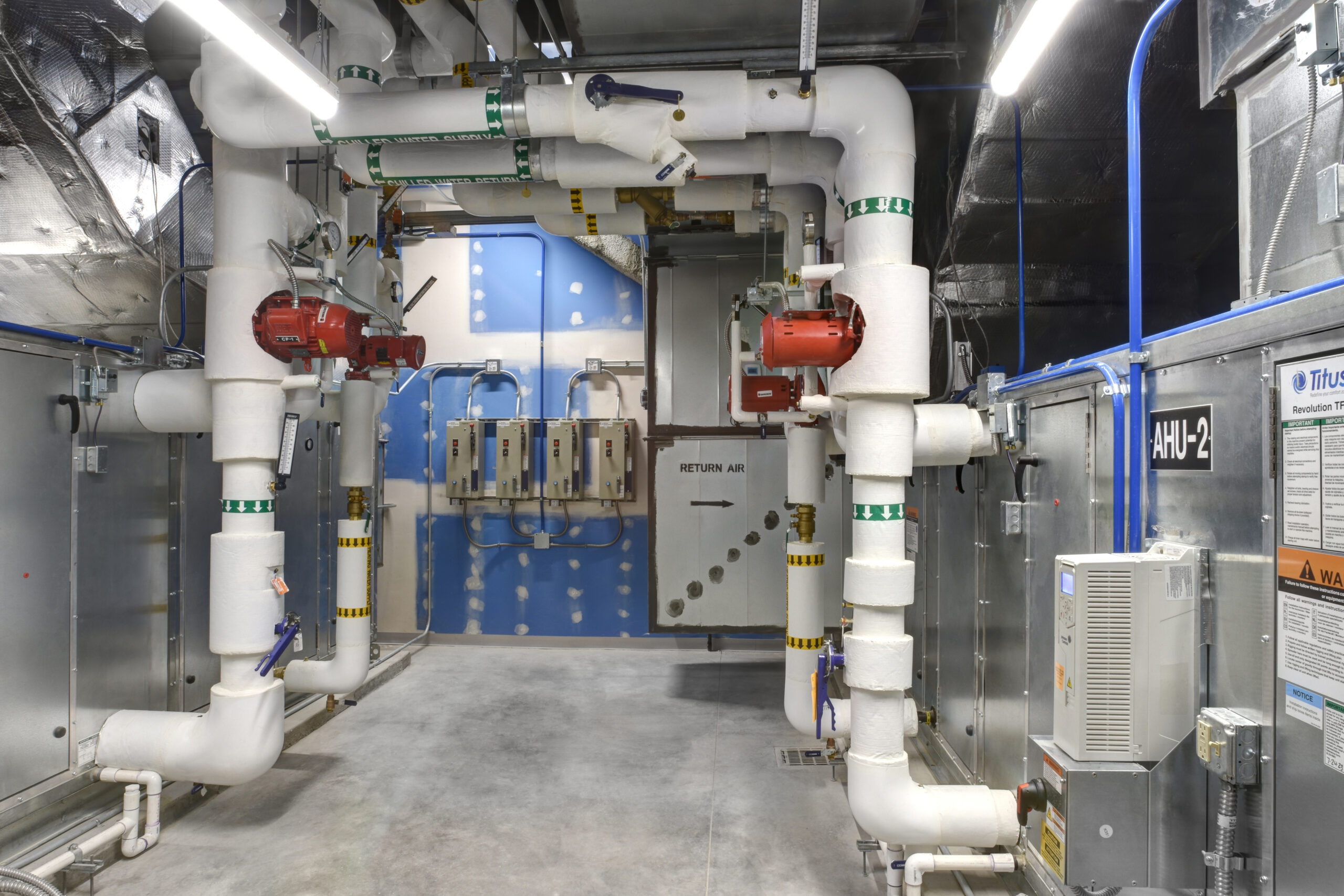USAFA Hosmer Visitor Center
CLIENT | OWNER:
United States Air Force Academy
PROJECT LOCATION:
Colorado Springs, CO
KEY WORDS:
Air-cooled Chillers, Award Winning, Design Build, Electrical Engineering, Energy Efficient, Hydronic Heating Loop, Lighting Design, Low-Voltage, Mechancial Engineering, Radiant Slab Cooling
The USAFA Hosmer Visitor Center, located just outside the North Gate of the U.S. Air Force Academy in Colorado Springs, stands out in innovative engineering and sustainability. Covering 34,000 square feet as part of the TrueNorth Commons development, this facility plays a crucial role in the local educational and economic landscape.
RMH provided design and construction phase services for the Visitor Center’s mechanical, electrical, fire protection, specialty lighting, and low-voltage technology infrastructure systems. The design reflects the Academy’s four-class system while enhancing aerodynamics, featuring a striking Delta-wing roof inspired by the Air Force Thunderbirds and the Lockheed F-117A Nighthawk. Mechanical systems are cleverly integrated into the sides, preserving the sleek profile.
The radiant-slab cooling system maintains temperature in the impressive 80-foot-tall south-facing atrium, ensuring energy efficiency and comfort. Dynamic lighting highlights the tiered roof’s movement, amplifying the building’s architectural appeal.





